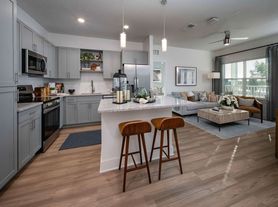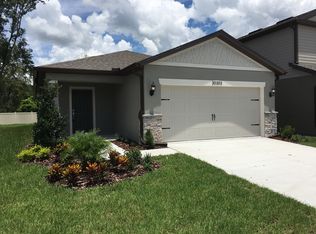Welcome home to this beautiful 5-bedroom, 3.5-bathroom home with a 2-car garage, located in the highly desirable Palm Cove community. Built in 2006, this spacious home offers an open floor plan filled with natural light. Step into the foyer to find a versatile space perfect for a formal dining room, second living area, or office, along with a convenient guest bedroom on the main floor. The living areas, kitchen, and bathrooms feature elegant travertine floors, while the bedrooms boast rich hardwood flooring. The large, brand-new kitchen is a chef's dream, showcasing granite countertops, stainless steel appliances, and real wood cabinetry. The kitchen opens to the second living area, which leads seamlessly to the lovely lanai ideal for relaxing or entertaining guests. Upstairs, the master suite offers cathedral ceilings and a luxurious en-suite bathroom complete with a walk-in shower, garden tub, and double vanity. Beautiful mosaic details add an extra touch of elegance throughout the home. Palm Cove residents enjoy wonderful amenities, including a sparkling community pool, a dog park, and a fun playground. The neighborhood is ideally located near District Park, The Shops at Wiregrass, Tampa Premium Outlets, Cobb Theatres at The Grove, and an array of excellent restaurants and shopping options. With easy access to I-75, commuting throughout the Tampa Bay area is a breeze. Please note: HOA approval and background check are required prior to move-in. The approval process may take up to 10 days, with a $100 fee - adult applicant.
House for rent
$2,550/mo
30407 Princess Bay Dr, Wesley Chapel, FL 33545
5beds
2,514sqft
Price may not include required fees and charges.
Singlefamily
Available now
Cats, dogs OK
Central air
In unit laundry
2 Attached garage spaces parking
Central
What's special
Lovely lanaiGranite countertopsMaster suiteOpen floor planGarden tubBrand-new kitchenRich hardwood flooring
- 132 days |
- -- |
- -- |
Zillow last checked: 8 hours ago
Listing updated: November 20, 2025 at 04:58am
Travel times
Looking to buy when your lease ends?
Consider a first-time homebuyer savings account designed to grow your down payment with up to a 6% match & a competitive APY.
Facts & features
Interior
Bedrooms & bathrooms
- Bedrooms: 5
- Bathrooms: 4
- Full bathrooms: 3
- 1/2 bathrooms: 1
Heating
- Central
Cooling
- Central Air
Appliances
- Included: Dishwasher, Dryer, Range, Refrigerator, Washer
- Laundry: In Unit, Inside, Laundry Closet
Features
- PrimaryBedroom Upstairs, Walk-In Closet(s)
Interior area
- Total interior livable area: 2,514 sqft
Video & virtual tour
Property
Parking
- Total spaces: 2
- Parking features: Attached, Covered
- Has attached garage: Yes
- Details: Contact manager
Features
- Stories: 2
- Exterior features: Garage Door Opener, Grounds Care included in rent, Heating system: Central, Inside, Laundry Closet, Park, Playground, Pool, PrimaryBedroom Upstairs, Taxes included in rent, Walk-In Closet(s), Westcoast Property
Details
- Parcel number: 3325200050010000140
Construction
Type & style
- Home type: SingleFamily
- Property subtype: SingleFamily
Condition
- Year built: 2006
Community & HOA
Community
- Features: Playground
Location
- Region: Wesley Chapel
Financial & listing details
- Lease term: 12 Months
Price history
| Date | Event | Price |
|---|---|---|
| 11/14/2025 | Price change | $2,550-10.5%$1/sqft |
Source: Stellar MLS #TB8403995 | ||
| 7/14/2025 | Listed for rent | $2,850$1/sqft |
Source: Stellar MLS #TB8403995 | ||
| 6/27/2023 | Listing removed | -- |
Source: Zillow Rentals | ||
| 6/14/2023 | Listed for rent | $2,850$1/sqft |
Source: Zillow Rentals | ||
| 4/24/2006 | Sold | $292,585$116/sqft |
Source: Public Record | ||

