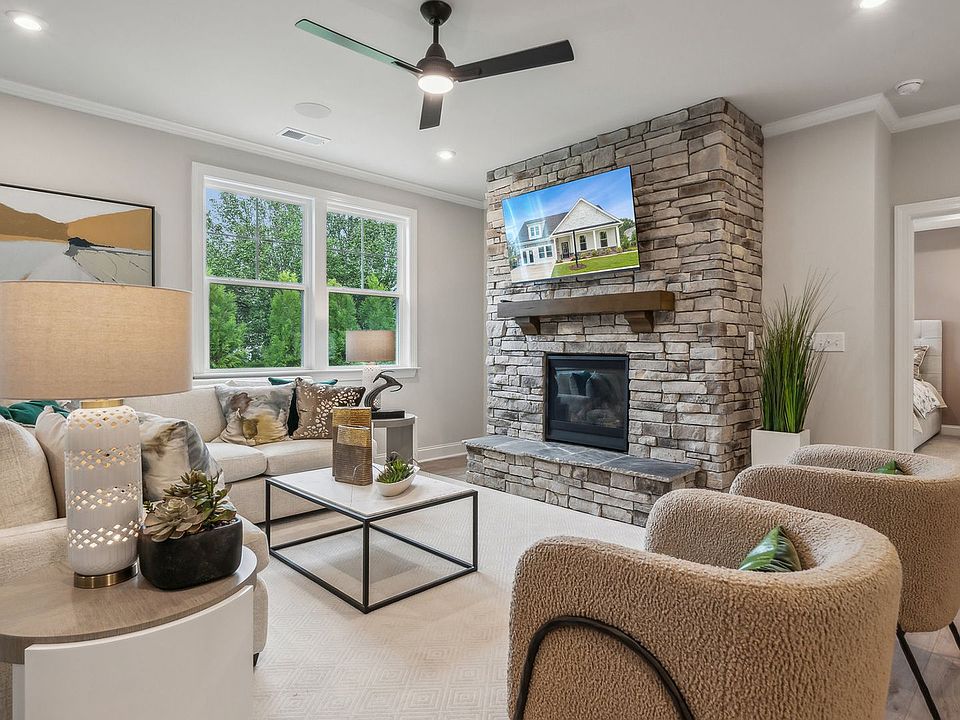55+ Community! Enjoy 2,689 square feet of thoughtfully crafted living space in this stunning 1.5-story floorplan, The Easton. With 4 spacious bedrooms, 3 full baths, and a versatile bonus room, it’s designed to offer both comfort and flexibility for your lifestyle. The main-level primary suite provides a private retreat with everyday convenience, while the gourmet kitchen—blending style and functionality—opens seamlessly to the living and dining areas. A dedicated pocket office with a built-in desk makes it easy to stay organized, and the screened back patio offers a peaceful spot to enjoy the beautifully maintained lawn. Life here extends beyond your front door, with resort-style amenities including a clubhouse, outdoor pool, pickleball courts, fitness center, and scenic walking trails. This home is where elegance, comfort, and community come together—schedule your private tour today!
Active
$485,000
3041 Bent Willow Dr, Indian Trail, NC 28079
4beds
2,690sqft
Single Family Residence
Built in 2025
0.21 Acres Lot
$484,800 Zestimate®
$180/sqft
$238/mo HOA
What's special
Thoughtfully crafted living spaceBeautifully maintained lawnGourmet kitchenVersatile bonus roomDedicated pocket officeBuilt-in deskLiving and dining areas
- 84 days |
- 96 |
- 5 |
Zillow last checked: 8 hours ago
Listing updated: November 13, 2025 at 12:49pm
Listing Provided by:
Stephanie Miller millersl@stanleymartin.com,
SM North Carolina Brokerage
Source: Canopy MLS as distributed by MLS GRID,MLS#: 4291886
Travel times
Schedule tour
Select your preferred tour type — either in-person or real-time video tour — then discuss available options with the builder representative you're connected with.
Facts & features
Interior
Bedrooms & bathrooms
- Bedrooms: 4
- Bathrooms: 3
- Full bathrooms: 3
- Main level bedrooms: 3
Primary bedroom
- Features: Ceiling Fan(s)
- Level: Main
Bedroom s
- Features: Ceiling Fan(s), Walk-In Closet(s)
- Level: Upper
Bedroom s
- Features: Ceiling Fan(s)
- Level: Main
Bedroom s
- Features: Ceiling Fan(s)
- Level: Main
Bathroom full
- Level: Main
Bathroom full
- Level: Main
Bathroom full
- Level: Main
Dining area
- Features: Open Floorplan
- Level: Main
Family room
- Features: Ceiling Fan(s), Open Floorplan
- Level: Main
Flex space
- Features: Ceiling Fan(s)
- Level: Upper
Kitchen
- Features: Breakfast Bar, Kitchen Island, Open Floorplan
- Level: Main
Laundry
- Level: Main
Other
- Features: Drop Zone
- Level: Main
Office
- Features: Built-in Features
- Level: Main
Heating
- Forced Air
Cooling
- Ceiling Fan(s), Central Air
Appliances
- Included: Dishwasher, Disposal, Exhaust Hood, Gas Cooktop, Microwave, Plumbed For Ice Maker, Refrigerator, Tankless Water Heater, Wall Oven
- Laundry: Laundry Room, Main Level, Sink
Features
- Breakfast Bar, Built-in Features, Drop Zone, Kitchen Island, Open Floorplan, Pantry, Storage, Walk-In Closet(s)
- Flooring: Carpet, Tile, Vinyl
- Doors: Insulated Door(s), Screen Door(s)
- Windows: Insulated Windows
- Has basement: No
- Fireplace features: Family Room
Interior area
- Total structure area: 2,690
- Total interior livable area: 2,690 sqft
- Finished area above ground: 2,690
- Finished area below ground: 0
Property
Parking
- Total spaces: 2
- Parking features: Driveway, Attached Garage, Garage Door Opener, Garage Faces Front, Garage on Main Level
- Attached garage spaces: 2
- Has uncovered spaces: Yes
Accessibility
- Accessibility features: Two or More Access Exits
Features
- Levels: One and One Half
- Stories: 1.5
- Patio & porch: Front Porch, Patio, Rear Porch, Screened
- Exterior features: Lawn Maintenance
- Pool features: Community
Lot
- Size: 0.21 Acres
Details
- Parcel number: 07121364
- Zoning: SF
- Special conditions: Standard
Construction
Type & style
- Home type: SingleFamily
- Architectural style: Traditional
- Property subtype: Single Family Residence
Materials
- Fiber Cement, Stone Veneer
- Foundation: Slab
Condition
- New construction: Yes
- Year built: 2025
Details
- Builder model: The Easton/G
- Builder name: Stanley Martin Homes
Utilities & green energy
- Sewer: Public Sewer
- Water: City
Community & HOA
Community
- Features: Fifty Five and Older, Clubhouse, Fitness Center, Game Court, Sidewalks, Sport Court, Street Lights, Walking Trails
- Security: Carbon Monoxide Detector(s), Smoke Detector(s)
- Senior community: Yes
- Subdivision: Heritage
HOA
- Has HOA: Yes
- HOA fee: $238 monthly
- HOA name: First Service Residential
Location
- Region: Indian Trail
Financial & listing details
- Price per square foot: $180/sqft
- Tax assessed value: $103,000
- Annual tax amount: $654
- Date on market: 9/2/2025
- Cumulative days on market: 63 days
- Listing terms: Cash,Conventional,FHA,VA Loan
- Road surface type: Concrete, Paved
About the community
At Heritage by Stanley Martin, home isn't just where you live-it's where your lifestyle flourishes. Our low-maintenance, main-level living homes are thoughtfully designed for the way you live now, with open layouts for entertaining, flex spaces for hobbies or visiting family, and just the right balance of style and comfort.
Here, you'll be part of an established 55+ active adult community in Indian Trail, NC, where location means more time with the people who matter most. Close to shopping, dining, and major roadways, Heritage makes it easy to stay connected.
And when it comes to amenities, Heritage delivers. Enjoy a 7,000-square-foot resort-style clubhouse, sparkling pool, pickleball courts, a fitness center, and inviting outdoor spaces perfect for gathering with friends or enjoying a quiet moment in the Carolina sunshine.
Heritage is where better living, better connections, and better days come together.

1010 Heritage Pointe, Indian Trail, NC 28079
Source: Stanley Martin Homes
