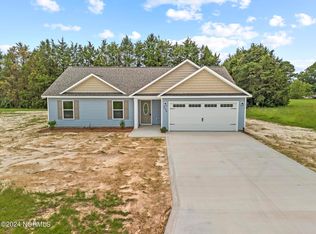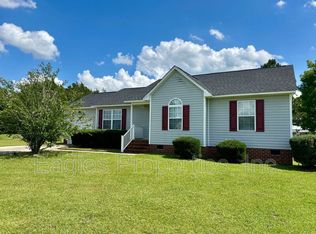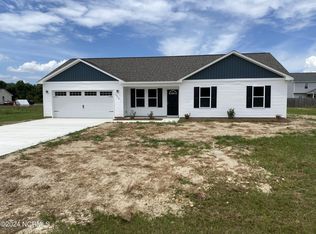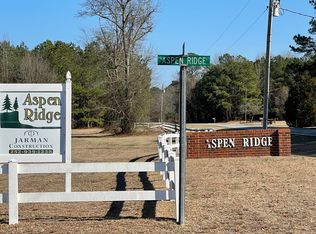Sold for $310,000 on 08/19/25
$310,000
3041 Condor Court, Deep Run, NC 28525
3beds
1,695sqft
Single Family Residence
Built in 2025
0.41 Acres Lot
$310,400 Zestimate®
$183/sqft
$1,848 Estimated rent
Home value
$310,400
Estimated sales range
Not available
$1,848/mo
Zestimate® history
Loading...
Owner options
Explore your selling options
What's special
Seller now offering $10,000 buyer use as you choose. If interested in buying down your interest rate, please call to get more details.
BRAND NEW home opportunity in the peaceful subdivision of Aspen Ridge, located near New Bern, Kinston and MCAS Cherry Point. Home is currently under construction with an estimated completion date of August 6th 2025 but here's the experience you can expect: Step inside to marvel at your upgraded kitchen with white shaker, soft close cabinets , brand new appliances, pantry, and granite countertops. Love LVP for the cleanliness, low maintenance and look? This home will have that throughout!! And you'll really love the size of the primary bedroom and it's great-size closet, as well its ensuite bath that comes complete with double sinks, walk-in shower, water closet and linen closet. In addition to the 2 guest bedrooms, you also have an office room that you could turn into your perfect hobby space or a playroom. PHOTOS will be available once closer to completion.
Zillow last checked: 8 hours ago
Listing updated: August 19, 2025 at 05:17pm
Listed by:
Jose Maldonado 863-623-7856,
RE/MAX Elite Realty Group
Bought with:
Jesse Lancaster, 327602
Wilkins & Lancaster Realty, LLC
Source: Hive MLS,MLS#: 100505815 Originating MLS: Jacksonville Board of Realtors
Originating MLS: Jacksonville Board of Realtors
Facts & features
Interior
Bedrooms & bathrooms
- Bedrooms: 3
- Bathrooms: 2
- 1/2 bathrooms: 2
Primary bedroom
- Level: Primary Living Area
Dining room
- Features: Combination
Heating
- Heat Pump
Cooling
- Central Air
Appliances
- Included: Electric Oven, Built-In Microwave, Dishwasher
- Laundry: Dryer Hookup, Washer Hookup, Laundry Room
Features
- Master Downstairs, Walk-in Closet(s), Pantry, Walk-in Shower, Walk-In Closet(s)
- Flooring: LVT/LVP
- Basement: None
- Attic: Access Only
Interior area
- Total structure area: 1,695
- Total interior livable area: 1,695 sqft
Property
Parking
- Total spaces: 2
- Parking features: On Site, Paved
Features
- Levels: One
- Stories: 1
- Patio & porch: Covered, Porch
- Fencing: None
- Waterfront features: None
Lot
- Size: 0.41 Acres
- Dimensions: 120 x 12 x 139 x 127 x
- Features: Cul-De-Sac
Details
- Parcel number: 6644595
- Zoning: Residential
- Special conditions: Standard
Construction
Type & style
- Home type: SingleFamily
- Property subtype: Single Family Residence
Materials
- Vinyl Siding
- Foundation: Slab
- Roof: Architectural Shingle
Condition
- New construction: Yes
- Year built: 2025
Utilities & green energy
- Sewer: Septic Tank
- Water: Public
- Utilities for property: Water Available
Community & neighborhood
Location
- Region: Deep Run
- Subdivision: Aspen Ridge
Other
Other facts
- Listing agreement: Exclusive Right To Sell
- Listing terms: Cash,Conventional,FHA,USDA Loan,VA Loan
- Road surface type: Paved
Price history
| Date | Event | Price |
|---|---|---|
| 8/19/2025 | Sold | $310,000$183/sqft |
Source: | ||
| 7/16/2025 | Pending sale | $310,000$183/sqft |
Source: | ||
| 5/7/2025 | Listed for sale | $310,000+2070%$183/sqft |
Source: | ||
| 7/28/2023 | Sold | $14,286-4.1%$8/sqft |
Source: | ||
| 7/11/2023 | Pending sale | $14,900$9/sqft |
Source: | ||
Public tax history
Tax history is unavailable.
Neighborhood: 28525
Nearby schools
GreatSchools rating
- 9/10Moss Hill ElementaryGrades: K-5Distance: 1.9 mi
- 8/10Woodington MiddleGrades: 6-8Distance: 6.1 mi
- 3/10South Lenoir HighGrades: 9-12Distance: 2.7 mi
Schools provided by the listing agent
- Elementary: Moss Hill Elementary
- Middle: Woodington
- High: South Lenior
Source: Hive MLS. This data may not be complete. We recommend contacting the local school district to confirm school assignments for this home.

Get pre-qualified for a loan
At Zillow Home Loans, we can pre-qualify you in as little as 5 minutes with no impact to your credit score.An equal housing lender. NMLS #10287.



