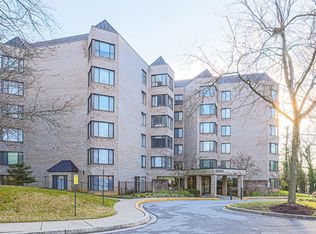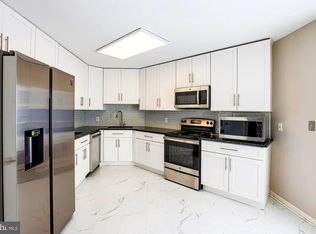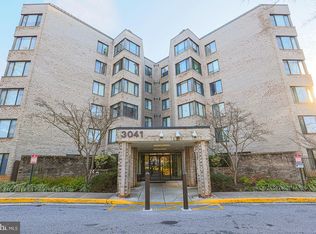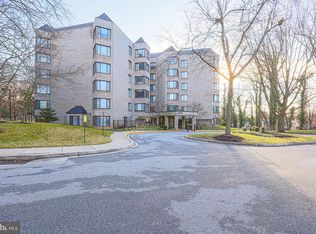Sold for $237,000
$237,000
3041 Fallstaff Rd Unit 304D, Baltimore, MD 21209
2beds
1,667sqft
Condominium
Built in 1988
-- sqft lot
$243,200 Zestimate®
$142/sqft
$2,232 Estimated rent
Home value
$243,200
$214,000 - $277,000
$2,232/mo
Zestimate® history
Loading...
Owner options
Explore your selling options
What's special
Discover this rare opportunity to own an immaculate corner unit in the prestigious Towers Condominium. This sunny, airy home features a thoughtfully designed floor plan with gorgeous views of tall trees and manicured gardens—just two flights from ground level. The beautifully updated kitchen boasts granite countertops, a spacious pantry, and ample storage. Stylish laminate wood-look floors flow throughout, complemented by abundant recessed lighting and custom designer window treatments. The private owner’s suite is a true retreat, offering two walk-in closets, a luxurious jacuzzi tub, and a separate stall shower. This is a move-in ready gem—see it today and make your offer!
Zillow last checked: 8 hours ago
Listing updated: January 15, 2026 at 04:18pm
Listed by:
Joseph Bondar 410-905-8403,
Bondar Realty
Bought with:
Unrepresented Buyer
Unrepresented Buyer Office
Source: Bright MLS,MLS#: MDBA2179946
Facts & features
Interior
Bedrooms & bathrooms
- Bedrooms: 2
- Bathrooms: 2
- Full bathrooms: 2
- Main level bathrooms: 2
- Main level bedrooms: 2
Primary bedroom
- Features: Flooring - Carpet, Window Treatments, Walk-In Closet(s)
- Level: Main
Bedroom 2
- Features: Flooring - Carpet
- Level: Main
Dining room
- Features: Flooring - HardWood
- Level: Main
Foyer
- Features: Flooring - HardWood
- Level: Main
Kitchen
- Features: Ceiling Fan(s), Granite Counters, Dining Area, Double Sink, Flooring - Luxury Vinyl Tile, Eat-in Kitchen, Living/Dining Room Combo, Pantry
- Level: Main
Living room
- Features: Flooring - Wood, Window Treatments
- Level: Main
Heating
- Forced Air, Heat Pump, Electric
Cooling
- Central Air, Ceiling Fan(s), Electric
Appliances
- Included: Dishwasher, Disposal, Dryer, ENERGY STAR Qualified Washer, Microwave, Self Cleaning Oven, Refrigerator, Water Heater, Electric Water Heater
- Laundry: Dryer In Unit, Washer In Unit, In Unit
Features
- Breakfast Area, Pantry, Kitchen - Table Space, Open Floorplan, Eat-in Kitchen, Recessed Lighting, Upgraded Countertops, Walk-In Closet(s), Entry Level Bedroom, Ceiling Fan(s), Butlers Pantry, High Ceilings
- Flooring: Carpet, Luxury Vinyl, Ceramic Tile, Wood
- Windows: Double Pane Windows, Sliding
- Has basement: No
- Has fireplace: No
Interior area
- Total structure area: 1,667
- Total interior livable area: 1,667 sqft
- Finished area above ground: 1,667
- Finished area below ground: 0
Property
Parking
- Parking features: Parking Lot
Accessibility
- Accessibility features: Accessible Hallway(s), Accessible Elevator Installed
Features
- Levels: Six
- Stories: 6
- Exterior features: Storage
- Pool features: Community
- Has spa: Yes
- Spa features: Bath
- Has view: Yes
- View description: Trees/Woods, Garden
Lot
- Features: Corner Lot/Unit
Details
- Additional structures: Above Grade, Below Grade
- Parcel number: 0327224325 164
- Zoning: R-5
- Special conditions: Standard
Construction
Type & style
- Home type: Condo
- Architectural style: Contemporary
- Property subtype: Condominium
- Attached to another structure: Yes
Materials
- Brick
- Roof: Asphalt
Condition
- Excellent
- New construction: No
- Year built: 1988
Utilities & green energy
- Sewer: Public Sewer
- Water: Public
- Utilities for property: Cable Connected, Electricity Available
Community & neighborhood
Location
- Region: Baltimore
- Subdivision: Fallstaff
- Municipality: Baltimore City
HOA & financial
Other fees
- Condo and coop fee: $721 monthly
Other
Other facts
- Listing agreement: Exclusive Right To Sell
- Ownership: Condominium
Price history
| Date | Event | Price |
|---|---|---|
| 10/3/2025 | Sold | $237,000-5.2%$142/sqft |
Source: | ||
| 9/8/2025 | Pending sale | $249,900$150/sqft |
Source: | ||
| 8/15/2025 | Listed for sale | $249,900$150/sqft |
Source: | ||
Public tax history
| Year | Property taxes | Tax assessment |
|---|---|---|
| 2025 | -- | $163,867 +22.9% |
| 2024 | $3,146 +3.4% | $133,300 +3.4% |
| 2023 | $3,041 +3.6% | $128,867 -3.3% |
Find assessor info on the county website
Neighborhood: Cheswolde
Nearby schools
GreatSchools rating
- 6/10Cross Country Elementary SchoolGrades: PK-8Distance: 0.7 mi
- NANorthwestern High SchoolGrades: 9-12Distance: 0.7 mi
- 1/10Forest Park High SchoolGrades: 9-12Distance: 2.5 mi
Schools provided by the listing agent
- District: Baltimore City Public Schools
Source: Bright MLS. This data may not be complete. We recommend contacting the local school district to confirm school assignments for this home.

Get pre-qualified for a loan
At Zillow Home Loans, we can pre-qualify you in as little as 5 minutes with no impact to your credit score.An equal housing lender. NMLS #10287.



