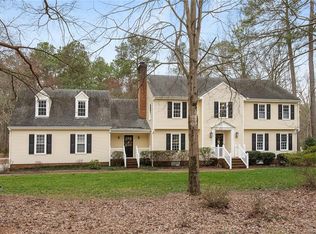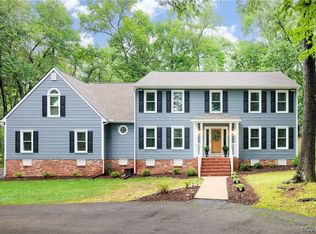Sold for $835,000 on 07/25/24
$835,000
3041 Fawnview Dr, Midlothian, VA 23113
5beds
3,978sqft
Single Family Residence
Built in 1984
0.95 Acres Lot
$870,900 Zestimate®
$210/sqft
$3,938 Estimated rent
Home value
$870,900
$810,000 - $932,000
$3,938/mo
Zestimate® history
Loading...
Owner options
Explore your selling options
What's special
Discover your dream home in Midlothian with the ultimate backyard oasis! This beautifully renovated 5-bedroom, 3.5-bathroom home set on a landscape 0.95 acre lot. The circular paved driveway & side entry garage enhances the curb appeal of the home. As you step inside, you’ll be greeted by wide plank luxury vinyl flooring throughout. The foyer opens to a formal living room and dining room, each adorned with intricate molding. The open-concept family room features a stunning stone, gas fireplace and a vaulted great room, perfect for a game room. The fully renovated kitchen is a showstopper with a 9+ ft island, shaker-style cabinets, farmhouse style sink, under cabinet lighting, granite countertops, stainless steel appliances, tile backsplash & a pantry with sliding barn door. The kitchen seamlessly flows into a sunroom that overlooks the expansive backyard patio. Adjacent to the sunroom is a wet bar with ample storage, and a renovated half bathroom complete with a convenient dog wash station. Upstairs, the luxury continues with LVP flooring. The spacious primary suite features a decorative fireplace and a fully renovated bathroom with a dual vanity, a large walk-in shower with a frameless glass door, space for a large soaking tub and a walk-in closet with custom built-ins. Three additional bedrooms share a full hall bathroom with a linen closet. At the hallway's end, you’ll find a renovated laundry room and a fifth bedroom with its own en-suite bathroom, featuring a high-profile vanity and a tiled shower with a frameless door. The backyard is an entertainer’s paradise with a large, covered patio, a brick outdoor fireplace, exterior lighting, and a saltwater hot tub. The patio continues to a serene koi pond and an additional patio area for dining. Explore the garden path to find 2 storage sheds, one is ideal for an art studio or hobby room. The backyard is fully enclosed by a large privacy fence with convenient access to the driveway.
Zillow last checked: 8 hours ago
Listing updated: March 13, 2025 at 12:57pm
Listed by:
Megan Napier 804-314-9935,
Napier REALTORS ERA
Bought with:
Sue Vaught, 0225093110
The Steele Group
Source: CVRMLS,MLS#: 2413558 Originating MLS: Central Virginia Regional MLS
Originating MLS: Central Virginia Regional MLS
Facts & features
Interior
Bedrooms & bathrooms
- Bedrooms: 5
- Bathrooms: 4
- Full bathrooms: 3
- 1/2 bathrooms: 1
Primary bedroom
- Description: LVP/fireplace/ensuite bathroom/walk in closet
- Level: Second
- Dimensions: 18.4 x 13.11
Bedroom 2
- Description: LVP/light fixture/closet/access to the attic
- Level: Second
- Dimensions: 14.7 x 10.3
Bedroom 3
- Description: LVP/built-ins/closet/light fixture
- Level: Second
- Dimensions: 13.8 x 11.4
Bedroom 4
- Description: LVP/built-ins/closet/light fixture
- Level: Second
- Dimensions: 14.11 x 11.9
Bedroom 5
- Description: LVP/en-suite bathroom/walk in closet
- Level: Second
- Dimensions: 22.7 x 17.9
Additional room
- Description: LVP/wet bar/sliders to the back patio
- Level: First
- Dimensions: 13.10 x 13.11
Additional room
- Description: wet bar/LVP/cabinets/counter
- Level: First
- Dimensions: 9.5 x 9.9
Dining room
- Description: LVP/detailed molding/chandelier
- Level: First
- Dimensions: 14.11 x 13.5
Family room
- Description: LVP/fireplace/built-ins/recessed ligthing
- Level: First
- Dimensions: 20.5 x 13.3
Florida room
- Description: carpet/glass windows/doors to the patio
- Level: First
- Dimensions: 16.10 x 13.9
Foyer
- Description: LVP/hall closet/detailed molding/light fixture
- Level: First
- Dimensions: 13.6 x 10.3
Other
- Description: Tub & Shower
- Level: Second
Great room
- Description: LVP/vaulted ceiling/door the the side of the home
- Level: First
- Dimensions: 14.11 x 13.11
Half bath
- Level: First
Kitchen
- Description: LVP/island/ss appliances/recessed lighting
- Level: First
- Dimensions: 21.6 x 13.4
Laundry
- Description: LVP/cabinets/counter/sink
- Level: Second
- Dimensions: 11.3 x 8.6
Living room
- Description: LVP/detailed molding/pocket door
- Level: First
- Dimensions: 17.2 x 13.5
Heating
- Electric, Heat Pump
Cooling
- Central Air, Zoned
Appliances
- Included: Dishwasher, Electric Water Heater, Tankless Water Heater
Features
- Separate/Formal Dining Room, Eat-in Kitchen, Granite Counters, Kitchen Island, Recessed Lighting, Walk-In Closet(s)
- Flooring: Vinyl
- Doors: Sliding Doors
- Basement: Crawl Space
- Attic: Walk-up
- Number of fireplaces: 1
- Fireplace features: Gas
Interior area
- Total interior livable area: 3,978 sqft
- Finished area above ground: 3,978
Property
Parking
- Total spaces: 2
- Parking features: Attached, Circular Driveway, Direct Access, Driveway, Garage, Paved
- Attached garage spaces: 2
- Has uncovered spaces: Yes
Features
- Levels: Two and One Half
- Stories: 2
- Patio & porch: Patio
- Exterior features: Hot Tub/Spa, Sprinkler/Irrigation, Lighting, Storage, Shed, Paved Driveway
- Pool features: None
- Has spa: Yes
- Fencing: Back Yard,Fenced
Lot
- Size: 0.95 Acres
- Features: Corner Lot, Landscaped, Level
- Topography: Level
Details
- Parcel number: 744719136800000
- Zoning description: R40
Construction
Type & style
- Home type: SingleFamily
- Architectural style: Two Story
- Property subtype: Single Family Residence
Materials
- Drywall, Frame, Vinyl Siding
- Roof: Composition,Shingle
Condition
- Resale
- New construction: No
- Year built: 1984
Utilities & green energy
- Sewer: Public Sewer
- Water: Public
Community & neighborhood
Location
- Region: Midlothian
- Subdivision: Ramsgate
Other
Other facts
- Ownership: Individuals
- Ownership type: Sole Proprietor
Price history
| Date | Event | Price |
|---|---|---|
| 7/25/2024 | Sold | $835,000-1.8%$210/sqft |
Source: | ||
| 6/10/2024 | Pending sale | $850,000$214/sqft |
Source: | ||
| 6/5/2024 | Listed for sale | $850,000+125.2%$214/sqft |
Source: | ||
| 7/1/2002 | Sold | $377,500$95/sqft |
Source: Public Record | ||
Public tax history
| Year | Property taxes | Tax assessment |
|---|---|---|
| 2025 | $7,027 +23.6% | $789,600 +25% |
| 2024 | $5,684 +3.2% | $631,600 +4.4% |
| 2023 | $5,506 +17.5% | $605,100 +18.8% |
Find assessor info on the county website
Neighborhood: 23113
Nearby schools
GreatSchools rating
- 6/10Robious Elementary SchoolGrades: PK-5Distance: 0.8 mi
- 7/10Robious Middle SchoolGrades: 6-8Distance: 0.9 mi
- 6/10James River High SchoolGrades: 9-12Distance: 3 mi
Schools provided by the listing agent
- Elementary: Robious
- Middle: Robious
- High: James River
Source: CVRMLS. This data may not be complete. We recommend contacting the local school district to confirm school assignments for this home.
Get a cash offer in 3 minutes
Find out how much your home could sell for in as little as 3 minutes with a no-obligation cash offer.
Estimated market value
$870,900
Get a cash offer in 3 minutes
Find out how much your home could sell for in as little as 3 minutes with a no-obligation cash offer.
Estimated market value
$870,900

