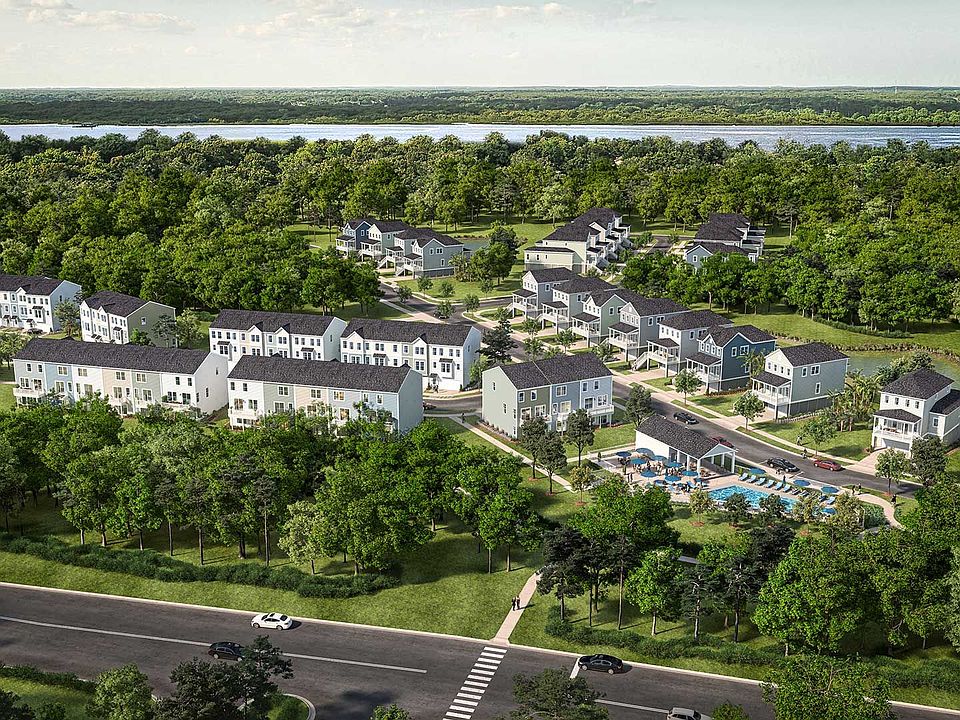READY NOW! 4.99% FHA/VA or 5.375% CONV loan programs available for this home! Welcome to 3041 Robeson Trace - a stunning, brand-new 4-bedroom, 3.5-bath elevated home, offering the perfect blend of modern comfort and serene surroundings. With a spacious garage, there's room for vehicles, storage, and more. The primary suite on the main level is a luxurious retreat, featuring a large bathroom and walk-in closet. The wide-open floor plan is designed for effortless living, with a large family room flowing seamlessly onto a screened porch, overlooking tranquil wooded views. The gourmet gas kitchen is a chef's dream, combining elegance and functionality. Upstairs, 3 bedrooms are situated around a loft area! One bedroom has ensuite bath and the 2 others share a Jack-and-Jill bathList Price includes all options and upgrades for the home! Experience the charm of Johns Island, where a vibrant culinary scene, scenic parks, and lively community events create an inviting lifestyle. Ideally situated with convenient access to Downtown Charleston, world-class golf courses, and beautiful beaches!
Active
$774,990
3041 Robeson Trce, Johns Island, SC 29455
4beds
2,525sqft
Single Family Residence
Built in 2025
6,534 Square Feet Lot
$-- Zestimate®
$307/sqft
$-- HOA
What's special
Loft areaTranquil wooded viewsLarge family roomSpacious garageLarge bathroomEnsuite bathLuxurious retreat
- 3 days |
- 192 |
- 7 |
Likely to sell faster than
Zillow last checked: 9 hours ago
Listing updated: November 19, 2025 at 08:46am
Listed by:
SM SOUTH CAROLINA BROKERAGE LLC
Source: CTMLS,MLS#: 25030598
Travel times
Schedule tour
Select your preferred tour type — either in-person or real-time video tour — then discuss available options with the builder representative you're connected with.
Open houses
Facts & features
Interior
Bedrooms & bathrooms
- Bedrooms: 4
- Bathrooms: 4
- Full bathrooms: 3
- 1/2 bathrooms: 1
Rooms
- Room types: Bonus Room, Family Room, Game Room, Living/Dining Combo, Loft, Media Room, Bonus, Eat-In-Kitchen, Family, Foyer, Game, Laundry, Media, Pantry
Heating
- Central, Natural Gas
Cooling
- Central Air
Appliances
- Laundry: Laundry Room
Features
- Ceiling - Smooth, High Ceilings, Garden Tub/Shower, Kitchen Island, Walk-In Closet(s), Eat-in Kitchen, Entrance Foyer, Pantry
- Flooring: Carpet, Ceramic Tile, Laminate
- Number of fireplaces: 1
- Fireplace features: Family Room, One
Interior area
- Total structure area: 2,525
- Total interior livable area: 2,525 sqft
Property
Parking
- Total spaces: 9
- Parking features: Garage, Attached, Garage Door Opener
- Attached garage spaces: 9
Features
- Levels: Two
- Stories: 3
- Patio & porch: Patio, Front Porch, Screened
- Exterior features: Lawn Irrigation, Rain Gutters
- Waterfront features: Pond
Lot
- Size: 6,534 Square Feet
- Features: Wooded
Details
- Special conditions: 10 Yr Warranty
Construction
Type & style
- Home type: SingleFamily
- Architectural style: Charleston Single,Traditional
- Property subtype: Single Family Residence
Materials
- Cement Siding
- Foundation: Raised
- Roof: Architectural,Asphalt,Metal
Condition
- New construction: Yes
- Year built: 2025
Details
- Builder name: Stanley Martin Homes
- Warranty included: Yes
Utilities & green energy
- Sewer: Public Sewer
- Water: Public
Green energy
- Green verification: HERS Index Score
Community & HOA
Community
- Features: Pool, Walk/Jog Trails
- Subdivision: Indigo Grove Single Family Homes
Location
- Region: Johns Island
Financial & listing details
- Price per square foot: $307/sqft
- Date on market: 11/17/2025
- Listing terms: Any,Buy Down,Conventional,VA Loan
About the community
Welcome to Indigo Grove - Single Family, a vibrant new neighborhood nestled in the heart of Johns Island. Located just 15 miles from beautiful beaches and minutes from downtown Charleston, our community offers the best of modern living and natural beauty with a convenient location.
At Indigo Grove, you'll find sizeable homesites with lush lawns providing ample space for outdoor living and drive-under home designs lending to the Lowcountry aesthetic. Relax and unwind on the porch, taking in the serene surroundings. With a variety of amenities designed to enhance your lifestyle and foster a strong sense of community, at Indigo Grove, you can enjoy leisurely days under the South Carolina sun at our sparkling pool and pool house.
With sidewalks on both sides of the street, you can easily take evening strolls or morning jogs. Our well-designed trail system invites the whole family to connect with nature and explore the outdoors. Indigo Grove is enveloped by a canopy of trees, creating a tranquil environment that feels like a private retreat.
In addition to its natural beauty, Indigo Grove offers easy access to a diverse array of shopping, dining, and entertainment options in nearby Charleston. Plus, proximity to the Charleston Aqua Park for those hot summer days with the kids. Whether you're seeking the excitement of city life or the tranquility of the beach, Indigo Grove puts it all within reach.
Don't miss your chance to be part of Indigo Grove - where life is more than just living. Be among the first to own in this unique neighborhood, featuring drive-under homes, spacious homesites, and outdoor living spaces. Contact us today to schedule an appointment!
Source: Stanley Martin Homes

