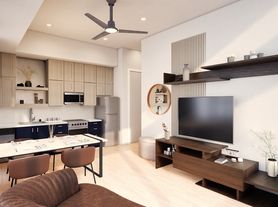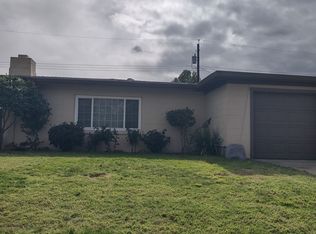Adorable NEWLY REMODELED Available Now!
Welcome to this adorable home located in the vibrant city of Sacramento, CA. This newly remodeled home boasts three generously sized bedrooms and 1.5 bathrooms, offering ample space for comfortable living. The home is conveniently situated near downtown Sacramento, providing easy access to a variety of amenities and attractions. The private, spacious backyard is a perfect spot for outdoor activities or simply enjoying the California sunshine. The front yard is fully fenced, adding an extra layer of privacy and security. This home is not just a place to live, but a lifestyle to embrace. Don't miss out on this opportunity to make this charming Oak Park Home your new residence. Available now!
Resident is responsible for all utilities.
Minimum monthly household income to qualify: $6,500.00
*Rent and any Flat Utility fees are outlined separately for marketing purposes and then charged as one combined cost on the lease and resident ledger.
JTS Property Management is proud to offer no deposit move-ins to qualified renters through Obligo! We understand that moving costs can add up, so we want to extend financial flexibility to our residents.
When you move in with us, you can skip paying a security deposit and keep the money to spend on what you want or save for what you need. Learn more about the benefits of no deposit living with Obligo's brochure or on their website.
All JTSPM residents must secure renter's insurance with a minimum $100,000.00 policy and add our company and the landlord as an additional insured.
Amenities: updated property, near downtown sacramento, spacious backyard, fenced front yard
House for rent
$2,180/mo
3041 San Carlos Way, Sacramento, CA 95817
3beds
1,005sqft
Price may not include required fees and charges.
Single family residence
Available now
Cats, small dogs OK
Central air, ceiling fan
Hookups laundry
Attached garage parking
-- Heating
What's special
Fenced front yardSpacious backyardPrivate spacious backyardUpdated propertyGenerously sized bedrooms
- 70 days |
- -- |
- -- |
Travel times
Looking to buy when your lease ends?
Get a special Zillow offer on an account designed to grow your down payment. Save faster with up to a 6% match & an industry leading APY.
Offer exclusive to Foyer+; Terms apply. Details on landing page.
Facts & features
Interior
Bedrooms & bathrooms
- Bedrooms: 3
- Bathrooms: 2
- Full bathrooms: 1
- 1/2 bathrooms: 1
Cooling
- Central Air, Ceiling Fan
Appliances
- Included: Range Oven, Refrigerator, WD Hookup
- Laundry: Hookups
Features
- Ceiling Fan(s), WD Hookup
Interior area
- Total interior livable area: 1,005 sqft
Property
Parking
- Parking features: Attached
- Has attached garage: Yes
- Details: Contact manager
Features
- Exterior features: No Utilities included in rent
- Fencing: Fenced Yard
Details
- Parcel number: 01401830290000
Construction
Type & style
- Home type: SingleFamily
- Property subtype: Single Family Residence
Community & HOA
Location
- Region: Sacramento
Financial & listing details
- Lease term: 1 Year
Price history
| Date | Event | Price |
|---|---|---|
| 10/23/2025 | Price change | $2,180-5%$2/sqft |
Source: Zillow Rentals | ||
| 9/18/2025 | Price change | $2,295-0.2%$2/sqft |
Source: Zillow Rentals | ||
| 9/9/2025 | Price change | $2,300-10.9%$2/sqft |
Source: Zillow Rentals | ||
| 9/6/2025 | Price change | $2,580-6.2%$3/sqft |
Source: Zillow Rentals | ||
| 8/28/2025 | Price change | $2,750-3.5%$3/sqft |
Source: Zillow Rentals | ||

