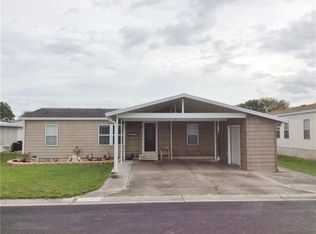Sold for $157,500 on 07/16/25
$157,500
3041 Short Leaf St, Zephyrhills, FL 33543
3beds
1,170sqft
Mobile Home
Built in 1987
4,080 Square Feet Lot
$155,900 Zestimate®
$135/sqft
$1,910 Estimated rent
Home value
$155,900
$142,000 - $171,000
$1,910/mo
Zestimate® history
Loading...
Owner options
Explore your selling options
What's special
Welcome to AFFORDABLE!! This home has been well maintained! Owner has replaced the AC-2022 and water heater-2023. Prior to ownership the home underwent a complete rebuild in 2017 with over $60,000 in upgrades: 2017 remodel included: new roof, new double pane, low-E, Ply-gem windows, new gutters, new shaker style cabinets with soft close drawers and brushed nickel pulls and new plantation blinds in living room and bedrooms. Kitchen and bathroom feature level 2+ granite counter tops. Master bathroom has a tempered glass shower door and new faucets with designer mirrors in both bathrooms. Top of the line-Life proof laminate flooring with quality tile in both bathrooms. Closets and pantry include complete shelving system for organization. Kitchen features stainless steel appliances with a range hood and a new sliding glass door. This beautiful home is located in Timber Lake Estates, a resident owned, gated community that is not age-restricted. The very reasonable monthly HOA includes water, exterior maintenance along with 2 clubhouses with pools and a lake stocked with fish. The community holds many social events including bingo, line dancing and many more. Conveniently located near Publix, Home Depot and State Rd 56 leading to Wiregrass Mall, Costco and the outlet mall.
Zillow last checked: 8 hours ago
Listing updated: July 18, 2025 at 09:52am
Listing Provided by:
Dustin David 813-892-9886,
GULF COAST TEAM REALTY LLC 813-892-9886
Bought with:
Zack Bowers, 3620855
KELLER WILLIAMS REALTY SMART 1
Source: Stellar MLS,MLS#: TB8383563 Originating MLS: Suncoast Tampa
Originating MLS: Suncoast Tampa

Facts & features
Interior
Bedrooms & bathrooms
- Bedrooms: 3
- Bathrooms: 2
- Full bathrooms: 2
Primary bedroom
- Features: Walk-In Closet(s)
- Level: First
- Area: 149.5 Square Feet
- Dimensions: 11.5x13
Bedroom 1
- Features: No Closet
- Level: First
- Area: 130 Square Feet
- Dimensions: 10x13
Bedroom 2
- Features: Built-in Closet
- Level: First
- Area: 100 Square Feet
- Dimensions: 10x10
Primary bathroom
- Level: First
- Area: 45 Square Feet
- Dimensions: 5x9
Bathroom 1
- Level: First
- Area: 32 Square Feet
- Dimensions: 4x8
Balcony porch lanai
- Level: First
- Area: 128 Square Feet
- Dimensions: 8x16
Dining room
- Level: First
- Area: 55 Square Feet
- Dimensions: 5x11
Kitchen
- Level: First
- Area: 130 Square Feet
- Dimensions: 10x13
Laundry
- Level: First
- Area: 35 Square Feet
- Dimensions: 5x7
Living room
- Level: First
- Area: 132 Square Feet
- Dimensions: 11x12
Workshop
- Level: First
- Area: 35 Square Feet
- Dimensions: 5x7
Heating
- Central
Cooling
- Central Air
Appliances
- Included: Dishwasher, Disposal, Electric Water Heater, Range, Range Hood, Refrigerator
- Laundry: Inside
Features
- Ceiling Fan(s), Open Floorplan, Thermostat, Vaulted Ceiling(s)
- Flooring: Carpet, Laminate, Tile
- Has fireplace: No
Interior area
- Total structure area: 1,470
- Total interior livable area: 1,170 sqft
Property
Parking
- Total spaces: 2
- Parking features: Carport
- Carport spaces: 2
Features
- Levels: One
- Stories: 1
- Exterior features: Rain Gutters, Storage
Lot
- Size: 4,080 sqft
Details
- Parcel number: 212619005.0000.00450.0
- Zoning: RMH
- Special conditions: None
Construction
Type & style
- Home type: MobileManufactured
- Property subtype: Mobile Home
Materials
- Vinyl Siding
- Foundation: Crawlspace
- Roof: Shingle
Condition
- New construction: No
- Year built: 1987
Utilities & green energy
- Sewer: Public Sewer
- Water: Public, Well
- Utilities for property: BB/HS Internet Available, Sewer Connected
Community & neighborhood
Community
- Community features: Fishing, Association Recreation - Owned, Buyer Approval Required, Deed Restrictions, Golf Carts OK, Playground, Pool, Wheelchair Access
Location
- Region: Zephyrhills
- Subdivision: TIMBER LAKE ESTATES
HOA & financial
HOA
- Has HOA: Yes
- HOA fee: $196 monthly
- Amenities included: Clubhouse, Gated, Maintenance, Playground, Pool
- Services included: Maintenance Structure, Maintenance Grounds, Manager, Pool Maintenance, Recreational Facilities, Trash, Water
- Association name: Qualified Property Management
- Association phone: 813-788-6647
Other fees
- Pet fee: $0 monthly
Other financial information
- Total actual rent: 0
Other
Other facts
- Body type: Double Wide
- Listing terms: Cash,Conventional
- Ownership: Fee Simple
- Road surface type: Asphalt, Concrete
Price history
| Date | Event | Price |
|---|---|---|
| 7/16/2025 | Sold | $157,500-1.6%$135/sqft |
Source: | ||
| 6/9/2025 | Pending sale | $160,000$137/sqft |
Source: | ||
| 5/8/2025 | Listed for sale | $160,000-11.1%$137/sqft |
Source: | ||
| 4/20/2025 | Listing removed | $179,990$154/sqft |
Source: | ||
| 2/28/2025 | Price change | $179,990-5.2%$154/sqft |
Source: | ||
Public tax history
| Year | Property taxes | Tax assessment |
|---|---|---|
| 2024 | $1,006 +5.2% | $88,120 +2.5% |
| 2023 | $956 +13.2% | $85,996 +6.4% |
| 2022 | $845 +2.8% | $80,806 -0.3% |
Find assessor info on the county website
Neighborhood: Timber Lake Estates
Nearby schools
GreatSchools rating
- 1/10Chester W. Taylor, Jr. Elementary SchoolGrades: PK-5Distance: 0.7 mi
- 3/10Raymond B. Stewart Middle SchoolGrades: 6-8Distance: 4.9 mi
- 2/10Zephyrhills High SchoolGrades: 9-12Distance: 5.3 mi
Schools provided by the listing agent
- Elementary: Chester W Taylor Elemen-PO
- Middle: Raymond B Stewart Middle-PO
- High: Wesley Chapel High-PO
Source: Stellar MLS. This data may not be complete. We recommend contacting the local school district to confirm school assignments for this home.
Get a cash offer in 3 minutes
Find out how much your home could sell for in as little as 3 minutes with a no-obligation cash offer.
Estimated market value
$155,900
Get a cash offer in 3 minutes
Find out how much your home could sell for in as little as 3 minutes with a no-obligation cash offer.
Estimated market value
$155,900
