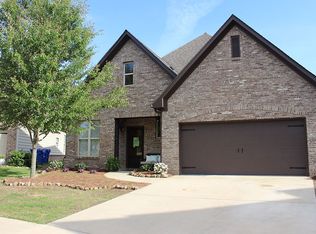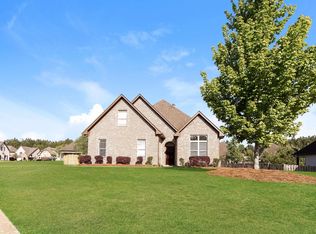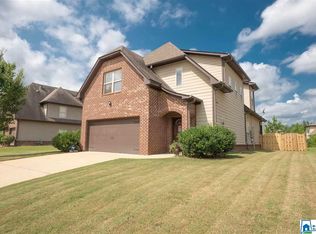Sold for $316,500
$316,500
3041 Springfield Cir, Chelsea, AL 35043
3beds
1,661sqft
Single Family Residence
Built in 2010
9,147.6 Square Feet Lot
$319,400 Zestimate®
$191/sqft
$1,869 Estimated rent
Home value
$319,400
$249,000 - $409,000
$1,869/mo
Zestimate® history
Loading...
Owner options
Explore your selling options
What's special
**Seller offering $7,500 for flooring** Discover main-level living at its finest in this charming 3-bedroom, 2-bath home, perfectly nestled on a peaceful cul-de-sac in Chelsea Park. Designed for both comfort and style, this home features an open floor plan with gleaming hardwood floors throughout the kitchen and family room, creating a seamless flow for everyday living and entertaining. The spacious kitchen boasts ample storage and is conveniently located next to the laundry room for added ease. Step outside to an extended covered patio overlooking a large, fully fenced backyard—ideal for relaxing or hosting outdoor gatherings. Chelsea Park offers unparalleled amenities, including fishing, walking trails, a private lake, playground, sidewalks, and streetlights, providing a vibrant community. Don’t miss your chance to call this delightful home your own!
Zillow last checked: 8 hours ago
Listing updated: August 04, 2025 at 05:34pm
Listed by:
Jeremy Galloway CELL:2056059432,
eXp Realty, LLC Central
Bought with:
Chad Beasley
eXp Realty, LLC Central
Source: GALMLS,MLS#: 21406289
Facts & features
Interior
Bedrooms & bathrooms
- Bedrooms: 3
- Bathrooms: 2
- Full bathrooms: 2
Bedroom 1
- Level: First
Bedroom 2
- Level: First
Primary bathroom
- Level: First
Bathroom 1
- Level: First
Family room
- Level: First
Kitchen
- Features: Laminate Counters
- Level: First
Basement
- Area: 0
Heating
- Central
Cooling
- Central Air
Appliances
- Included: Dishwasher, Microwave, Refrigerator, Stainless Steel Appliance(s), Stove-Gas, Gas Water Heater
- Laundry: Electric Dryer Hookup, Washer Hookup, Main Level, Laundry Room, Laundry (ROOM), Yes
Features
- Recessed Lighting, Smooth Ceilings, Soaking Tub, Linen Closet, Separate Shower, Double Vanity, Tub/Shower Combo, Walk-In Closet(s)
- Flooring: Hardwood, Laminate, Tile
- Doors: French Doors
- Attic: Pull Down Stairs,Yes
- Number of fireplaces: 1
- Fireplace features: Gas Starter, Living Room, Gas
Interior area
- Total interior livable area: 1,661 sqft
- Finished area above ground: 1,661
- Finished area below ground: 0
Property
Parking
- Total spaces: 2
- Parking features: Driveway, Parking (MLVL), Garage Faces Front
- Garage spaces: 2
- Has uncovered spaces: Yes
Features
- Levels: One
- Stories: 1
- Patio & porch: Covered, Patio, Porch
- Pool features: In Ground, Community
- Fencing: Fenced
- Has view: Yes
- View description: None
- Waterfront features: No
Lot
- Size: 9,147 sqft
Details
- Parcel number: 089312007025.000
- Special conditions: As Is
Construction
Type & style
- Home type: SingleFamily
- Property subtype: Single Family Residence
Materials
- 1 Side Brick, HardiPlank Type
- Foundation: Slab
Condition
- Year built: 2010
Utilities & green energy
- Water: Public
- Utilities for property: Sewer Connected, Underground Utilities
Community & neighborhood
Location
- Region: Chelsea
- Subdivision: Chelsea Park
HOA & financial
HOA
- Has HOA: Yes
- HOA fee: $610 annually
- Amenities included: Recreation Facilities
- Services included: Maintenance Grounds, Reserve for Improvements, Utilities for Comm Areas
Other
Other facts
- Price range: $316.5K - $316.5K
Price history
| Date | Event | Price |
|---|---|---|
| 7/24/2025 | Sold | $316,500-1.1%$191/sqft |
Source: | ||
| 7/9/2025 | Contingent | $319,900$193/sqft |
Source: | ||
| 5/30/2025 | Price change | $319,900-1.5%$193/sqft |
Source: | ||
| 4/25/2025 | Price change | $324,900-1.5%$196/sqft |
Source: | ||
| 3/28/2025 | Price change | $329,900-1.5%$199/sqft |
Source: | ||
Public tax history
| Year | Property taxes | Tax assessment |
|---|---|---|
| 2025 | $2,791 +7% | $63,440 +7% |
| 2024 | $2,609 +2.7% | $59,300 +2.7% |
| 2023 | $2,540 +147.4% | $57,720 +137.9% |
Find assessor info on the county website
Neighborhood: 35043
Nearby schools
GreatSchools rating
- 9/10Chelsea Pk Elementary SchoolGrades: PK-5Distance: 0.4 mi
- 10/10Chelsea Middle SchoolGrades: 6-8Distance: 3.4 mi
- 8/10Chelsea High SchoolGrades: 9-12Distance: 5.9 mi
Schools provided by the listing agent
- Elementary: Chelsea Park
- Middle: Chelsea
- High: Chelsea
Source: GALMLS. This data may not be complete. We recommend contacting the local school district to confirm school assignments for this home.
Get a cash offer in 3 minutes
Find out how much your home could sell for in as little as 3 minutes with a no-obligation cash offer.
Estimated market value
$319,400


