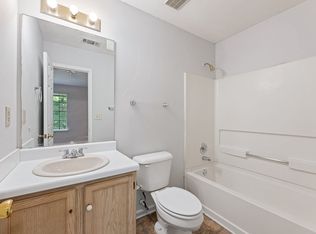Closed
$195,000
3041 Springside Run, Decatur, GA 30034
3beds
1,282sqft
Townhouse
Built in 1990
4,356 Square Feet Lot
$190,700 Zestimate®
$152/sqft
$1,864 Estimated rent
Home value
$190,700
$172,000 - $212,000
$1,864/mo
Zestimate® history
Loading...
Owner options
Explore your selling options
What's special
This property at 3041 Springside in Decatur, GA, is your next home! Nestled in a tranquil community, this charming two-story townhome offers a blend of comfort and convenience. It features a well-maintained yard with mature trees and an inviting front porch perfect for relaxing. Inside, the spacious living area is filled with natural light from large windows. The kitchen is equipped with modern stainless-steel appliances, ample counter space, and cabinetry, seamlessly connecting to the dining area for easy entertaining. The home includes three comfortable bedrooms with generous closet space, two full bathrooms upstairs, and a convenient half bath on the main level. Freshly painted walls and updated flooring are present throughout. A cozy backyard space is ideal for outdoor gatherings or gardening. Located close to local amenities, schools, shopping, and dining options, this townhome is perfect for first-time buyers and offers a great investment opportunity. Plus, there is no HOA! Don't miss the chance to make this lovely property your home! For more information or to schedule a viewing, please contact us at (470) 440-2547 or g.huston@kw.com
Zillow last checked: 9 hours ago
Listing updated: September 30, 2024 at 05:54am
Listed by:
Genene Huston 470-440-2547,
Keller Williams Atlanta Classic
Bought with:
Non Mls Salesperson, 379107
Non-Mls Company
Source: GAMLS,MLS#: 10343697
Facts & features
Interior
Bedrooms & bathrooms
- Bedrooms: 3
- Bathrooms: 3
- Full bathrooms: 2
- 1/2 bathrooms: 1
Heating
- Central, Natural Gas
Cooling
- Central Air, Electric
Appliances
- Included: Cooktop, Dishwasher, Oven, Refrigerator, Stainless Steel Appliance(s)
- Laundry: Upper Level
Features
- Roommate Plan, Split Bedroom Plan
- Flooring: Carpet, Hardwood
- Basement: None
- Number of fireplaces: 1
Interior area
- Total structure area: 1,282
- Total interior livable area: 1,282 sqft
- Finished area above ground: 1,282
- Finished area below ground: 0
Property
Parking
- Parking features: Detached, Parking Pad
- Has garage: Yes
- Has uncovered spaces: Yes
Features
- Levels: Two
- Stories: 2
- Fencing: Back Yard
Lot
- Size: 4,356 sqft
- Features: Level
Details
- Parcel number: 15 091 08 005
Construction
Type & style
- Home type: Townhouse
- Architectural style: Traditional
- Property subtype: Townhouse
Materials
- Press Board
- Roof: Composition
Condition
- Resale
- New construction: No
- Year built: 1990
Utilities & green energy
- Sewer: Public Sewer
- Water: Public
- Utilities for property: Cable Available, Water Available
Community & neighborhood
Security
- Security features: Smoke Detector(s)
Community
- Community features: Walk To Schools
Location
- Region: Decatur
- Subdivision: Springside
Other
Other facts
- Listing agreement: Exclusive Right To Sell
- Listing terms: Cash,FHA,VA Loan
Price history
| Date | Event | Price |
|---|---|---|
| 8/29/2024 | Sold | $195,000$152/sqft |
Source: | ||
| 8/12/2024 | Pending sale | $195,000$152/sqft |
Source: | ||
| 8/9/2024 | Price change | $195,000-2.5%$152/sqft |
Source: | ||
| 8/2/2024 | Pending sale | $200,000$156/sqft |
Source: | ||
| 7/23/2024 | Listed for sale | $200,000-24.5%$156/sqft |
Source: | ||
Public tax history
| Year | Property taxes | Tax assessment |
|---|---|---|
| 2025 | $4,159 +2.2% | $85,040 +2.4% |
| 2024 | $4,068 +28.6% | $83,040 +30.6% |
| 2023 | $3,163 +43.4% | $63,600 +48.9% |
Find assessor info on the county website
Neighborhood: 30034
Nearby schools
GreatSchools rating
- 5/10Bob Mathis Elementary SchoolGrades: PK-5Distance: 0.8 mi
- 6/10Chapel Hill Middle SchoolGrades: 6-8Distance: 2.3 mi
- 4/10Southwest Dekalb High SchoolGrades: 9-12Distance: 1.5 mi
Schools provided by the listing agent
- Elementary: Bob Mathis
- Middle: Chapel Hill
- High: Southwest Dekalb
Source: GAMLS. This data may not be complete. We recommend contacting the local school district to confirm school assignments for this home.
Get a cash offer in 3 minutes
Find out how much your home could sell for in as little as 3 minutes with a no-obligation cash offer.
Estimated market value$190,700
Get a cash offer in 3 minutes
Find out how much your home could sell for in as little as 3 minutes with a no-obligation cash offer.
Estimated market value
$190,700
