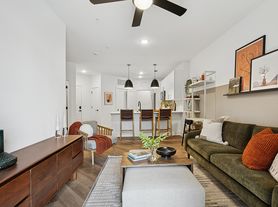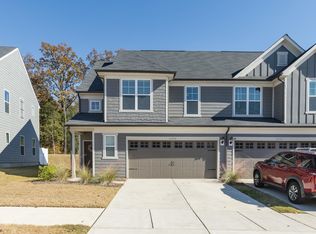This beautiful, spacious and upgraded 3 bedroom/3.5 bathroom townhome is located in the bustling and happening LoSo neighborhood that is walking distance to places like Olde Mecklenburg Brewery, Rally Pickleball, Sugar Creek Brewing Company, Henrietta's and Brewers at 4001 Yancey. There is over 1700 sqft of living space in this open-concept, 4 story townhouse with an attached 2-car garage for added convenience. There is also a rooftop terrace on the 4th floor that is great for entertaining and provides amazing views of the Charlotte skyline. The kitchen comes with an oversized island, stainless steel appliances, modern white cabinets and quartz countertops throughout. There is natural wood flooring throughout the main living area and carpet in the bedrooms.
The location has easy access to all the hot spots in Charlotte with less than a 1/2 mile drive to I-77, 2 mile drive to the Park Road Shopping Center and Southpark Mall. Whether you're commuting uptown for work or looking to enjoy local restaurants and shops. this home offers the perfect blend of location. peace and style.
The HOA covers water, trash, and landscaping. The tenant will be responsible for electricity (Duke Energy) and the tenant will need to arrange to have it transferred into their name.
No Smoking, Available for occupancy November 3, 2025
1 month security deposit required
Rental insurance required
INCLUDED: Water/Sewer/Trash/Internet
NOT INCLUDED: Electricity/Security System
Minimum lease term is 1 year
Townhouse for rent
Accepts Zillow applications
$2,975/mo
3041 Terroir Ln, Charlotte, NC 28217
3beds
1,712sqft
Price may not include required fees and charges.
Townhouse
Available now
No pets
Central air
In unit laundry
Attached garage parking
Baseboard
What's special
Rooftop terraceOversized islandQuartz countertopsNatural wood flooringStainless steel appliancesModern white cabinets
- 13 days |
- -- |
- -- |
Travel times
Facts & features
Interior
Bedrooms & bathrooms
- Bedrooms: 3
- Bathrooms: 4
- Full bathrooms: 3
- 1/2 bathrooms: 1
Heating
- Baseboard
Cooling
- Central Air
Appliances
- Included: Dishwasher, Dryer, Freezer, Microwave, Oven, Refrigerator, Washer
- Laundry: In Unit
Features
- Flooring: Carpet, Hardwood, Tile
Interior area
- Total interior livable area: 1,712 sqft
Property
Parking
- Parking features: Attached
- Has attached garage: Yes
- Details: Contact manager
Features
- Exterior features: Electricity not included in rent, Garbage included in rent, Heating system: Baseboard, Internet included in rent, Sewage included in rent, Water included in rent
Details
- Parcel number: 16902310
Construction
Type & style
- Home type: Townhouse
- Property subtype: Townhouse
Utilities & green energy
- Utilities for property: Garbage, Internet, Sewage, Water
Building
Management
- Pets allowed: No
Community & HOA
Location
- Region: Charlotte
Financial & listing details
- Lease term: 1 Year
Price history
| Date | Event | Price |
|---|---|---|
| 10/28/2025 | Listed for rent | $2,975$2/sqft |
Source: Zillow Rentals | ||
| 1/5/2024 | Sold | $493,000$288/sqft |
Source: Public Record | ||

