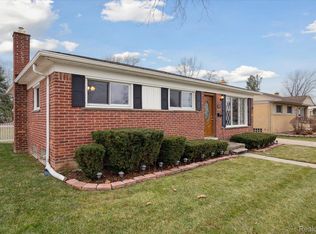Sold for $232,000
$232,000
3042 Grange Rd, Trenton, MI 48183
3beds
2,464sqft
Single Family Residence
Built in 1957
6,534 Square Feet Lot
$249,000 Zestimate®
$94/sqft
$1,544 Estimated rent
Home value
$249,000
$222,000 - $279,000
$1,544/mo
Zestimate® history
Loading...
Owner options
Explore your selling options
What's special
OPEN HOUSE SATURDAY AND SUNDAY 10/5-10/6. This ranch-style home sounds like a fantastic opportunity, especially with its inviting features and great potential. The treelined, wide street adds to the home's curb appeal, and the large picture window in the living room brings in lots of natural light. The workable kitchen and adjoining dining area provide a functional layout for daily living. The family room, with its natural fireplace that can be converted to gas, adds warmth and flexibility. The partially finished basement offers additional living space and is already prepped for a full bathroom, making it perfect for further customization. The backyard, with its firepit and spacious layout, offers plenty of potential for outdoor enjoyment, whether it's for play, relaxation, or even adding a swimming pool. The updates, including a new furnace, new central air, hot water tank, and some newer windows, along with a roof that's approximately 10 years old, are significant pluses. This home is well-maintained and offers great features, making it a "must-see" for prospective buyers. Given its many attractive features, it’s no surprise that it won’t last long on the market! SELLER WILL PROVIDE CERTIFICATE OF OCCUPANCY AT CLOSING
Zillow last checked: 8 hours ago
Listing updated: November 08, 2024 at 03:22pm
Listed by:
Lakshmi Subbiah 734-341-7320,
Real Estate One Southgate
Bought with:
Maria Lako Pinkowski, 6501377785
Real Estate One-Southgate
Source: MiRealSource,MLS#: 50156956 Originating MLS: Southeastern Border Association of REALTORS
Originating MLS: Southeastern Border Association of REALTORS
Facts & features
Interior
Bedrooms & bathrooms
- Bedrooms: 3
- Bathrooms: 1
- Full bathrooms: 1
Primary bedroom
- Level: First
Bedroom 1
- Level: Entry
- Area: 110
- Dimensions: 11 x 10
Bedroom 2
- Level: Entry
- Area: 90
- Dimensions: 9 x 10
Bedroom 3
- Level: Entry
- Area: 90
- Dimensions: 10 x 9
Bathroom 1
- Features: Ceramic
- Level: Entry
Dining room
- Level: Entry
- Area: 96
- Dimensions: 12 x 8
Family room
- Level: Entry
- Area: 196
- Dimensions: 14 x 14
Kitchen
- Features: Laminate
- Level: Entry
- Area: 108
- Dimensions: 9 x 12
Living room
- Level: Entry
- Area: 192
- Dimensions: 16 x 12
Heating
- Forced Air, Natural Gas
Cooling
- Central Air
Appliances
- Included: Gas Water Heater
Features
- Flooring: Ceramic Tile, Laminate
- Basement: Full
- Number of fireplaces: 1
- Fireplace features: Family Room, Natural Fireplace
Interior area
- Total structure area: 2,464
- Total interior livable area: 2,464 sqft
- Finished area above ground: 1,232
- Finished area below ground: 1,232
Property
Parking
- Total spaces: 2
- Parking features: Garage, Detached, Electric in Garage, Garage Door Opener, Garage Faces Side
- Garage spaces: 2
Features
- Levels: One
- Stories: 1
- Patio & porch: Porch
- Fencing: Fenced
- Frontage type: Road
- Frontage length: 55
Lot
- Size: 6,534 sqft
- Dimensions: 55 x 125
Details
- Parcel number: 54 017 03 0017 000
- Zoning description: Residential
- Special conditions: Private
Construction
Type & style
- Home type: SingleFamily
- Architectural style: Ranch
- Property subtype: Single Family Residence
Materials
- Aluminum Siding, Brick, Other
- Foundation: Basement
Condition
- New construction: No
- Year built: 1957
Utilities & green energy
- Sewer: Public Sanitary
- Water: Public
- Utilities for property: Cable/Internet Avail.
Community & neighborhood
Location
- Region: Trenton
- Subdivision: Road Manor Sub
HOA & financial
HOA
- Has HOA: No
Other fees
- Deposit fee: $0
- Application fee: $0
Other
Other facts
- Listing agreement: Exclusive Right To Sell
- Listing terms: Cash,Conventional,FHA,VA Loan
- Road surface type: Paved
Price history
| Date | Event | Price |
|---|---|---|
| 11/8/2024 | Sold | $232,000-2.5%$94/sqft |
Source: | ||
| 11/8/2024 | Pending sale | $237,900$97/sqft |
Source: | ||
| 10/5/2024 | Listed for sale | $237,900+51.6%$97/sqft |
Source: | ||
| 11/26/2002 | Sold | $156,900$64/sqft |
Source: | ||
Public tax history
| Year | Property taxes | Tax assessment |
|---|---|---|
| 2025 | -- | $105,700 +11.4% |
| 2024 | -- | $94,900 +10.7% |
| 2023 | -- | $85,700 +6.6% |
Find assessor info on the county website
Neighborhood: 48183
Nearby schools
GreatSchools rating
- 5/10Richard C. Hedke Elem. SchoolGrades: PK-5Distance: 0.4 mi
- 6/10Boyd W. Arthurs Middle SchoolGrades: 6-8Distance: 0.4 mi
- 7/10Trenton High SchoolGrades: 9-12Distance: 0.5 mi
Schools provided by the listing agent
- District: Trenton Public Schools
Source: MiRealSource. This data may not be complete. We recommend contacting the local school district to confirm school assignments for this home.
Get a cash offer in 3 minutes
Find out how much your home could sell for in as little as 3 minutes with a no-obligation cash offer.
Estimated market value
$249,000
