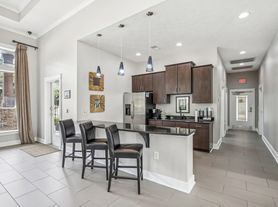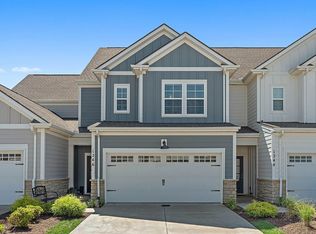Welcome to your new home in Spring Hill!
This beautiful 4-bedroom, 2.5-bath craftsman in the sought-after Royalton Woods community offers comfort, style, and convenience.
Inside, you'll find an open floor plan with LVP floors, high ceilings, and a cozy fireplace in the living room. The upgraded kitchen features stainless steel appliances, a large island, high-end finishes, and a gas range with exterior ventilation perfect for cooking and entertaining.
All four bedrooms are upstairs, each with plenty of closet space. The primary suite includes a spacious bathroom with double vanities, while two additional full baths (plus a guest half bath downstairs) add convenience for everyone.
Enjoy your morning coffee or host summer BBQs in the private backyard with a covered patio.
A note on construction: The final phase of Royalton Woods is now underway. Developers are very mindful of noise work is limited to business hours, and any louder activity is scheduled later in the morning or early afternoon. Previous tenants and neighbors who work from home have reported no issues, so you can rest easy.
Key features:
Dedicated home office space
Laundry on the same level as the primary suite
Tankless water heater
Covered patio
Close to Saturn Parkway, Kroger, restaurants, and Wright Elementary
This home won't stay on the market long schedule a showing today!
Owner pays HOA fees. Renter is responsible for all utilities.
House for rent
Accepts Zillow applications
$2,600/mo
3042 Manchester Dr, Spring Hill, TN 37174
4beds
2,484sqft
Price may not include required fees and charges.
Single family residence
Available now
Cats, small dogs OK
Central air
In unit laundry
Attached garage parking
Forced air
What's special
Cozy fireplaceLarge islandPrivate backyardOpen floor planStainless steel appliancesCovered patioUpgraded kitchen
- 179 days
- on Zillow |
- -- |
- -- |
Travel times
Facts & features
Interior
Bedrooms & bathrooms
- Bedrooms: 4
- Bathrooms: 3
- Full bathrooms: 2
- 1/2 bathrooms: 1
Heating
- Forced Air
Cooling
- Central Air
Appliances
- Included: Dishwasher, Dryer, Freezer, Microwave, Oven, Refrigerator, Washer
- Laundry: In Unit
Features
- Flooring: Carpet, Hardwood, Tile
Interior area
- Total interior livable area: 2,484 sqft
Video & virtual tour
Property
Parking
- Parking features: Attached, Off Street
- Has attached garage: Yes
- Details: Contact manager
Features
- Exterior features: Bicycle storage, Heating system: Forced Air, No Utilities included in rent
Details
- Parcel number: 049AE03600000
Construction
Type & style
- Home type: SingleFamily
- Property subtype: Single Family Residence
Community & HOA
Community
- Features: Playground
Location
- Region: Spring Hill
Financial & listing details
- Lease term: 1 Year
Price history
| Date | Event | Price |
|---|---|---|
| 10/3/2025 | Price change | $2,600-7.1%$1/sqft |
Source: Zillow Rentals | ||
| 9/9/2025 | Listing removed | $575,000$231/sqft |
Source: | ||
| 8/12/2025 | Price change | $2,800-6.7%$1/sqft |
Source: Zillow Rentals | ||
| 8/2/2025 | Listed for sale | $575,000+3.7%$231/sqft |
Source: | ||
| 7/22/2025 | Price change | $3,000-3.2%$1/sqft |
Source: Zillow Rentals | ||

