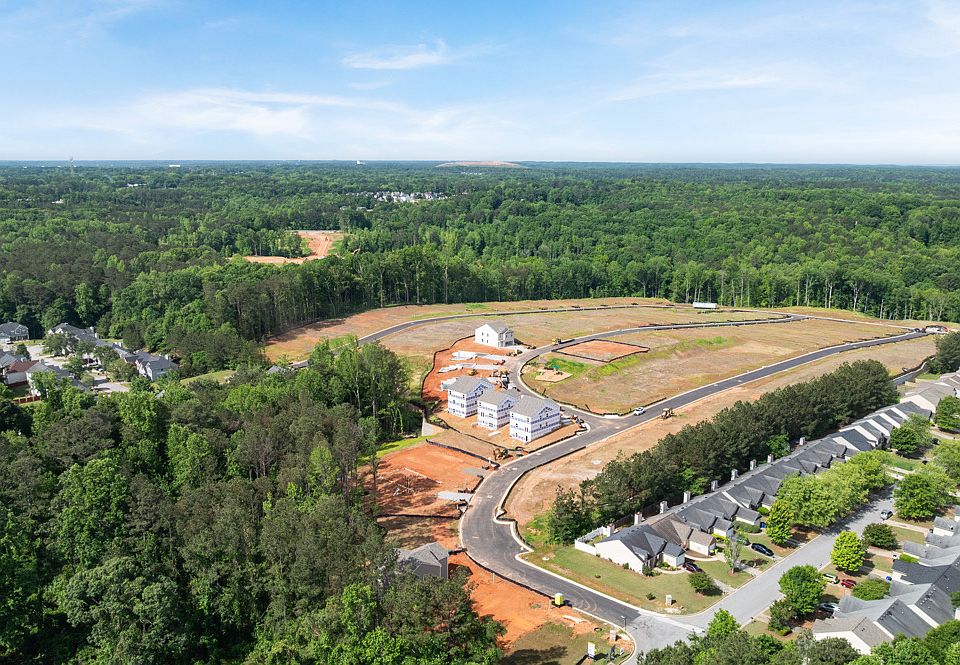Pointe Park in Union City, GA is home to 3042 Manor Hill Place, a new construction basement home! This Belhaven floorplan is well designed with 4 bedrooms and 2.5 bathrooms in the 1,991 square feet. From the quaint front porch, the front foyer opens directly to a flex room that can be used as an office space or dining room to gather with family and friends. As you make your way through the front hallway, you will pass a powder room directly across from the staircase. Relax and unwind in the large, open concept great room. The great room flows easily into the beautiful kitchen that boasts granite countertops, stainless-steel appliances, and finely crafted cabinets. Up the stairs you'll run directly into the laundry room. To the right is the spacious primary suite bedroom. Homeowners can enjoy the luxury bathroom with dual vanity and a large walk-in closet. 3 additional bedrooms and a dual vanity bathroom make up the rest of the second floor. Schedule an appointment at Pointe Park to talk with our agents about the Belhaven at 3042 Manor Hill Place - it's a must see!
Active
$379,990
3042 Manor Hill Pl, Union City, GA 30291
4beds
1,991sqft
Single Family Residence, Residential
Built in 2025
-- sqft lot
$380,100 Zestimate®
$191/sqft
$-- HOA
- 78 days
- on Zillow |
- 59 |
- 6 |
Zillow last checked: 7 hours ago
Listing updated: August 14, 2025 at 04:45pm
Listing Provided by:
Cameel Shannon,
D.R. Horton Realty of Georgia Inc,
KEN STEWART,
D.R. Horton Realty of Georgia Inc
Source: FMLS GA,MLS#: 7583026
Travel times
Schedule tour
Select your preferred tour type — either in-person or real-time video tour — then discuss available options with the builder representative you're connected with.
Facts & features
Interior
Bedrooms & bathrooms
- Bedrooms: 4
- Bathrooms: 3
- Full bathrooms: 2
- 1/2 bathrooms: 1
Rooms
- Room types: Loft
Primary bedroom
- Features: Other
- Level: Other
Bedroom
- Features: Other
Primary bathroom
- Features: Double Vanity, Separate Tub/Shower, Soaking Tub
Dining room
- Features: Great Room
Kitchen
- Features: Cabinets Stain, Eat-in Kitchen, Kitchen Island, Pantry Walk-In, Solid Surface Counters, View to Family Room
Heating
- Electric, Zoned
Cooling
- Electric, Zoned
Appliances
- Included: Dishwasher, Electric Range, Microwave
- Laundry: Laundry Room, Upper Level
Features
- High Ceilings 9 ft Main, High Ceilings 9 ft Upper, High Ceilings 10 ft Main, Smart Home, Walk-In Closet(s)
- Flooring: Carpet, Hardwood, Vinyl
- Windows: Double Pane Windows, Insulated Windows, Shutters
- Basement: Unfinished
- Has fireplace: No
- Fireplace features: None
- Common walls with other units/homes: No Common Walls
Interior area
- Total structure area: 1,991
- Total interior livable area: 1,991 sqft
- Finished area above ground: 1,991
- Finished area below ground: 0
Video & virtual tour
Property
Parking
- Total spaces: 2
- Parking features: Driveway, Garage, Garage Door Opener
- Garage spaces: 2
- Has uncovered spaces: Yes
Accessibility
- Accessibility features: None
Features
- Levels: Two
- Stories: 2
- Patio & porch: Front Porch
- Exterior features: None, No Dock
- Pool features: None
- Spa features: None
- Fencing: None
- Has view: Yes
- View description: Other
- Waterfront features: None
- Body of water: None
Lot
- Features: Corner Lot, Landscaped
Details
- Additional structures: None
- Additional parcels included: 0
- Parcel number: 0
- Other equipment: None
- Horse amenities: None
Construction
Type & style
- Home type: SingleFamily
- Architectural style: A-Frame,Craftsman
- Property subtype: Single Family Residence, Residential
Materials
- Cement Siding
- Foundation: Slab
- Roof: Composition,Shingle
Condition
- New Construction
- New construction: Yes
- Year built: 2025
Details
- Builder name: D.R. Horton
- Warranty included: Yes
Utilities & green energy
- Electric: 110 Volts, 220 Volts in Garage
- Sewer: Public Sewer
- Water: Public
- Utilities for property: Cable Available, Electricity Available, Phone Available, Underground Utilities
Green energy
- Energy efficient items: None
- Energy generation: None
Community & HOA
Community
- Features: Clubhouse, Homeowners Assoc, Playground, Pool, Sidewalks, Street Lights
- Security: Carbon Monoxide Detector(s), Fire Alarm, Key Card Entry, Smoke Detector(s)
- Subdivision: Pointe Park
HOA
- Has HOA: Yes
Location
- Region: Union City
Financial & listing details
- Price per square foot: $191/sqft
- Annual tax amount: $1
- Date on market: 6/5/2025
- Listing terms: Cash,Conventional,FHA,USDA Loan,VA Loan
- Ownership: Fee Simple
- Electric utility on property: Yes
- Road surface type: Asphalt
About the community
Pointe Park, D.R. Horton's newest Express Series community, is now in Union City, GA. Located conveniently off Highway 14, this vibrant neighborhood offers easy access to major highways, making commutes to downtown Atlanta, Hartsfield-Jackson International Airport, and surrounding areas effortless. Residents will enjoy a range of exciting amenities, including modern homes with granite countertops, stainless steel appliances, and a smart home system for ultimate convenience.
Pointe Park also features family-friendly amenities such as a tot lot and pavilions, perfect for outdoor gatherings. Additionally, the community is close to local parks like Ronald Bridges Park and Southwind Golf Course, ideal for those who love spending time outdoors. With shopping, dining, and daily conveniences nearby, Pointe Park offers the perfect balance of comfort, style, and accessibility.
Reach out today to learn more about our newest Union City, GA community, Pointe Park!

4464 Manor Hill Drive, Union City, GA 30291
Source: DR Horton
