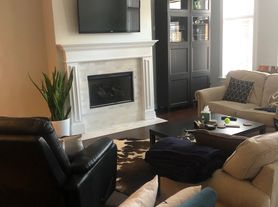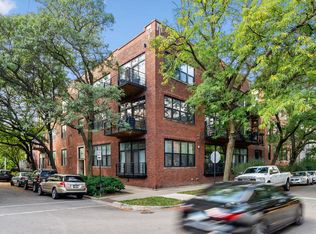Nestled on a tranquil, tree-lined one-way street in Chicago's Hamlin Park neighborhood, this modern condo brims with natural light. The inviting open layout boasts diagonal hardwood floors, with inlaid details, white cabinetry, recessed lighting, a cozy wood-burning fireplace, a built-in work nook, organized closets, and an in-unit washer and dryer. The kitchen shines with granite countertops, stainless steel appliances, and a convenient island for casual dining and meal prep. The ensuite primary bedroom opens onto a private, enclosed deck-perfect for a quiet retreat. One garage parking spot is included. This smoke-free building sits near the #49, #49X, and #77 bus lines and is just minutes from Jewel-Osco, Mariano's, Hexe Coffee Co., Costco, and the amenities along the Clybourn Corridor. Owner prefers 18 month lease.
Condo for rent
$3,400/mo
3042 N Oakley Ave #2S, Chicago, IL 60618
2beds
1,261sqft
Price may not include required fees and charges.
Condo
Available Mon Dec 1 2025
Cats, dogs OK
Central air
Gas dryer hookup laundry
1 Garage space parking
Natural gas, forced air, fireplace
What's special
Cozy wood-burning fireplaceModern condoPrivate enclosed deckIn-unit washer and dryerInviting open layoutBuilt-in work nookNatural light
- 18 days |
- -- |
- -- |
Travel times
Looking to buy when your lease ends?
Consider a first-time homebuyer savings account designed to grow your down payment with up to a 6% match & 3.83% APY.
Facts & features
Interior
Bedrooms & bathrooms
- Bedrooms: 2
- Bathrooms: 2
- Full bathrooms: 2
Heating
- Natural Gas, Forced Air, Fireplace
Cooling
- Central Air
Appliances
- Included: Dishwasher, Disposal, Double Oven, Dryer, Microwave, Refrigerator, Washer
- Laundry: Gas Dryer Hookup, In Unit, Washer Hookup
Features
- Storage
- Flooring: Carpet, Hardwood
- Has fireplace: Yes
Interior area
- Total interior livable area: 1,261 sqft
Property
Parking
- Total spaces: 1
- Parking features: Garage, Covered
- Has garage: Yes
- Details: Contact manager
Features
- Patio & porch: Deck
- Exterior features: Deck, Detached, Drapes, Fencing, Garage, Garage Door Opener, Garage Owned, Gardener included in rent, Gas Dryer Hookup, Gas Starter, Gas Water Heater, Heating system: Forced Air, Heating: Gas, In Unit, Intercom, Living Room, No Disability Access, On Site, Pets - Additional Pet Rent, Cats OK, Deposit Required, Dogs OK, Neutered and/or Declawed Only, Number Limit, Size Limit, Screens, Stainless Steel Appliance(s), Storage, Washer Hookup, Water included in rent, Wood Burning
Details
- Parcel number: 14301070391002
- Other equipment: Intercom
Construction
Type & style
- Home type: Condo
- Property subtype: Condo
Condition
- Year built: 2004
Utilities & green energy
- Utilities for property: Water
Building
Management
- Pets allowed: Yes
Community & HOA
Location
- Region: Chicago
Financial & listing details
- Lease term: Contact For Details
Price history
| Date | Event | Price |
|---|---|---|
| 9/22/2025 | Listed for rent | $3,400+9.7%$3/sqft |
Source: MRED as distributed by MLS GRID #12474059 | ||
| 11/11/2024 | Listing removed | $3,100$2/sqft |
Source: MRED as distributed by MLS GRID #12193451 | ||
| 11/1/2024 | Listed for rent | $3,100$2/sqft |
Source: MRED as distributed by MLS GRID #12193451 | ||
| 12/15/2023 | Sold | $418,000-2.6%$331/sqft |
Source: | ||
| 12/8/2023 | Pending sale | $429,000$340/sqft |
Source: | ||

