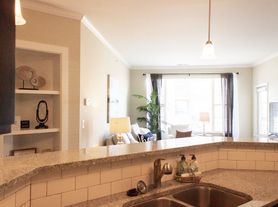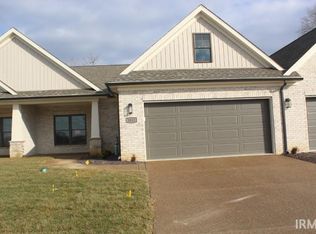Welcome to the Villas of Oak Grove. A tremendous opportunity to situate in a right-sized property with a low maintenance lifestyle in a great location. This villa offers quality construction by CAC Construction, high-end finishes, premium materials and design elements. All of this in a very convenient location just east of Evansville in Newburgh. The main level consists of a large great room, kitchen with island, generously-sized primary bedroom with luxurious en suite bath and walk-in closet, second bedroom, full bath and a den/office that leads to the patio. Upstairs is a spacious 400 plus square foot room perfect for another bedroom or a secondary living space. You will also find a 150 square foot room perfect for storage or a game/media room. A well-appointed full bath rounds out the second level. Lawn and landscape maintenance optional for your convenience. Castle School District. Located 2.5 miles from Deaconess Gateway Hospital and I-69 & 6 miles rom Ascension St. Vincent Evansville. Lease Term negotiable .Short Term and Long Term Leasing options. Listed price based on 12 month lease term
Condo for rent
$2,990/mo
3042 White Oak Trl, Newburgh, IN 47630
4beds
2,279sqft
Price may not include required fees and charges.
Condo
Available now
-- Pets
Central air, ceiling fan
-- Laundry
2 Attached garage spaces parking
Forced air
What's special
Luxurious en suite bathLarge great roomGenerously-sized primary bedroomKitchen with islandWalk-in closet
- 18 days |
- -- |
- -- |
Travel times
Looking to buy when your lease ends?
Get a special Zillow offer on an account designed to grow your down payment. Save faster with up to a 6% match & an industry leading APY.
Offer exclusive to Foyer+; Terms apply. Details on landing page.
Facts & features
Interior
Bedrooms & bathrooms
- Bedrooms: 4
- Bathrooms: 3
- Full bathrooms: 3
Heating
- Forced Air
Cooling
- Central Air, Ceiling Fan
Appliances
- Included: Dishwasher, Microwave, Range, Refrigerator
Features
- Ceiling Fan(s), Eat-in Kitchen, Kitchen Island, Open Floorplan, Walk In Closet, Walk-In Closet(s)
Interior area
- Total interior livable area: 2,279 sqft
Video & virtual tour
Property
Parking
- Total spaces: 2
- Parking features: Attached, Covered
- Has attached garage: Yes
- Details: Contact manager
Features
- Exterior features: Association Fees included in rent, Attached, Ceiling Fan(s), Eat-in Kitchen, Heating system: Forced Air, Kitchen Island, Level, Lot Features: Level, Planned Unit Development, Open Floorplan, Planned Unit Development, Roof Type: Dimensional Shingles, Smoke Detector(s), Walk In Closet, Walk-In Closet(s)
Details
- Parcel number: 871221205008000019
Construction
Type & style
- Home type: Condo
- Property subtype: Condo
Condition
- Year built: 2024
Community & HOA
Location
- Region: Newburgh
Financial & listing details
- Lease term: Negotiable
Price history
| Date | Event | Price |
|---|---|---|
| 10/22/2025 | Price change | $2,990+7.2%$1/sqft |
Source: IRMLS #202537755 | ||
| 10/10/2025 | Listed for rent | $2,790$1/sqft |
Source: IRMLS #202537755 | ||
| 3/15/2024 | Sold | $385,700-2.5% |
Source: | ||
| 8/8/2023 | Pending sale | $395,700 |
Source: | ||

