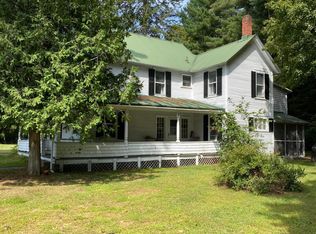Sold for $110,000 on 10/14/25
$110,000
66 Water St, Elizabethtown, NY 12932
3beds
1,362sqft
Single Family Residence
Built in 1910
0.3 Acres Lot
$110,800 Zestimate®
$81/sqft
$1,574 Estimated rent
Home value
$110,800
Estimated sales range
Not available
$1,574/mo
Zestimate® history
Loading...
Owner options
Explore your selling options
What's special
This is a small, partially renovated,1910 home, on Water Street with private, quiet back yard. Upstairs is clean, painted and livable with three bedrooms and an updated bathroom. Front porch is an inviting, relaxing place to sit. The plumbing systems have been replaced and are in good working order. Unknown sewage system (likely cesspool) is working well. Electrical system was serviced and in good working order. New crossbeam in basement and vertical support post to cantilevered bedroom installed to re enforce building structure.
Major expected renovations include finishing ground floor rooms (kitchen, dining room and living room) including addressing water damage above north window in dining room dormer and water damage in ceiling of living room, install missing window and door, and install a heating/cooling system. The kitchen is an empty shell, yours to create. All walls are original plaster and lath. Old heating system was removed. An oil tank remains in basement. Deck needs new decking, stabilizing and railing repair. This property has great potential for a small family or an investment property.
Zillow last checked: 8 hours ago
Listing updated: October 15, 2025 at 05:39am
Listed by:
Annie McKinley,
Annie McKinley Realty, LLC
Bought with:
Christine Mulvihill, 10401352565
Engel & Volkers Lake Placid Real Estate
Source: ACVMLS,MLS#: 205285
Facts & features
Interior
Bedrooms & bathrooms
- Bedrooms: 3
- Bathrooms: 1
- Full bathrooms: 1
Bedroom 1
- Features: Painted/Stained
- Level: Second
- Area: 235.56 Square Feet
- Dimensions: 19.5 x 12.08
Bedroom 2
- Features: Painted/Stained
- Level: Second
- Area: 167.63 Square Feet
- Dimensions: 14.17 x 11.83
Bedroom 3
- Features: Painted/Stained
- Level: Second
- Area: 152.75 Square Feet
- Dimensions: 13 x 11.75
Bathroom
- Description: new subfloor
- Features: Vinyl
- Level: Second
- Area: 68.04 Square Feet
- Dimensions: 9.17 x 7.42
Dining room
- Features: Hardwood
- Level: First
- Area: 156.22 Square Feet
- Dimensions: 12.67 x 12.33
Kitchen
- Description: currently a shell
- Features: Natural Woodwork
- Level: First
- Area: 143.55 Square Feet
- Dimensions: 12.67 x 11.33
Living room
- Features: Natural Woodwork
- Level: First
- Area: 174.56 Square Feet
- Dimensions: 14.25 x 12.25
Cooling
- None
Features
- Flooring: Wood
- Windows: Single Pane Windows, Storm Window(s)
- Basement: Dirt Floor,Exterior Entry,Interior Entry,Unfinished,Walk-Out Access,Other
Interior area
- Total structure area: 1,362
- Total interior livable area: 1,362 sqft
- Finished area above ground: 1,362
- Finished area below ground: 0
Property
Parking
- Parking features: Off Street
Features
- Levels: Two
- Patio & porch: Covered, Deck, Front Porch, Rear Porch, Side Porch
- Exterior features: Fire Pit
Lot
- Size: 0.30 Acres
- Features: Back Yard
Details
- Parcel number: 55.7539.000
- Special conditions: Real Estate Owned
Construction
Type & style
- Home type: SingleFamily
- Architectural style: Old Style
- Property subtype: Single Family Residence
Materials
- Vinyl Siding
- Foundation: Stone
- Roof: Metal
Condition
- Fixer
- New construction: No
- Year built: 1910
Utilities & green energy
- Sewer: Unknown
- Water: Public
- Utilities for property: Cable Available, Internet Available, Internet Connected
Green energy
- Energy efficient items: Water Heater
Community & neighborhood
Location
- Region: Elizabethtown
Other
Other facts
- Listing agreement: Exclusive Right To Sell
- Listing terms: Cash,FHA
- Road surface type: Paved
Price history
| Date | Event | Price |
|---|---|---|
| 10/14/2025 | Sold | $110,000+94.5%$81/sqft |
Source: | ||
| 2/11/2021 | Sold | $56,550-1.1%$42/sqft |
Source: | ||
| 1/15/2021 | Pending sale | $57,200$42/sqft |
Source: Coldwell Banker Whitbeck Assoc. Plattsburgh #172315 | ||
| 1/7/2021 | Price change | $57,200-12%$42/sqft |
Source: Coldwell Banker Whitbeck Assoc. Plattsburgh #172315 | ||
| 12/1/2020 | Listed for sale | $65,000-38.1%$48/sqft |
Source: Coldwell Banker Whitbeck Assoc. Plattsburgh #172315 | ||
Public tax history
| Year | Property taxes | Tax assessment |
|---|---|---|
| 2024 | -- | $89,600 |
| 2023 | -- | $89,600 |
| 2022 | -- | $89,600 +12% |
Find assessor info on the county website
Neighborhood: 12932
Nearby schools
GreatSchools rating
- NAElizabethtown Lewis Central SchoolGrades: PK-12Distance: 0.7 mi
- 5/10MOUNTAIN VIEW CAMPUSGrades: 6-12Distance: 0.7 mi
