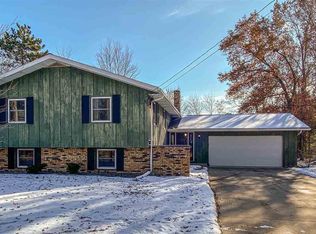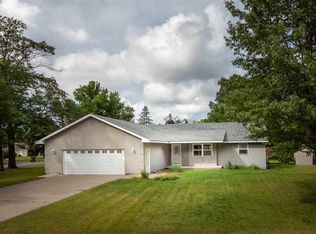Closed
$360,000
3043 CHANNEL DRIVE, Stevens Point, WI 54481
5beds
4,001sqft
Single Family Residence
Built in 1974
0.59 Acres Lot
$443,800 Zestimate®
$90/sqft
$3,501 Estimated rent
Home value
$443,800
$399,000 - $493,000
$3,501/mo
Zestimate® history
Loading...
Owner options
Explore your selling options
What's special
Nestled along the picturesque McDill waterfront, this ranch home has great curb appeal and a sprawling layout. With a tiered deck overlooking the tranquil waters, a private dock for boating enthusiasts, and a walk-out basement offering seamless access to the shore, this residence promises an unparalleled connection to nature's beauty. Inside, the fusion of exposed beams, vaulted ceilings and open concept living exudes a perfect balance of rustic charm and comfort, creating an inviting ambiance. The main level showcases five bedrooms, 3.5 bathrooms, a dedicated hot tub room and convenient laundry area. The lower level unveils three versatile bonus rooms, a full bathroom, and a family room complete with a wood burning fireplace and bar area for endless entertainment possibilities. With over 4,000 total square feet, there is untapped potential for customization. Make this your dream waterfront home today!,Per the DNR website: McDill Pond is a 247 acre lake. It has a maximum depth of 19 feet. Visitors have access to the lake from public boat landings and a public beach. Fish include Panfish, Largemouth Bass, Smallmouth Bass and Northern Pike
Zillow last checked: 8 hours ago
Listing updated: March 27, 2024 at 08:57am
Listed by:
ASHLEY BRZEZINSKI 715-340-9308,
NEXTHOME PRIORITY
Bought with:
Hoff-Faivre Real Estate Group
Source: WIREX MLS,MLS#: 22234900 Originating MLS: Central WI Board of REALTORS
Originating MLS: Central WI Board of REALTORS
Facts & features
Interior
Bedrooms & bathrooms
- Bedrooms: 5
- Bathrooms: 5
- Full bathrooms: 4
- 1/2 bathrooms: 1
- Main level bedrooms: 4
Primary bedroom
- Level: Main
- Area: 126
- Dimensions: 14 x 9
Bedroom 2
- Level: Main
- Area: 100
- Dimensions: 10 x 10
Bedroom 3
- Level: Main
- Area: 196
- Dimensions: 14 x 14
Bedroom 4
- Level: Main
- Area: 130
- Dimensions: 13 x 10
Bedroom 5
- Level: Lower
- Area: 72
- Dimensions: 9 x 8
Bathroom
- Features: Master Bedroom Bath
Dining room
- Level: Main
- Area: 130
- Dimensions: 13 x 10
Family room
- Level: Main
- Area: 228
- Dimensions: 19 x 12
Kitchen
- Level: Main
- Area: 182
- Dimensions: 14 x 13
Living room
- Level: Main
- Area: 380
- Dimensions: 20 x 19
Heating
- Natural Gas, Hot Water
Appliances
- Included: Range/Oven, Dishwasher
Features
- Cathedral/vaulted ceiling, Walk-In Closet(s)
- Flooring: Carpet, Vinyl
- Basement: Partially Finished
Interior area
- Total structure area: 4,001
- Total interior livable area: 4,001 sqft
- Finished area above ground: 2,630
- Finished area below ground: 1,371
Property
Parking
- Total spaces: 2
- Parking features: 2 Car, Attached, Garage Door Opener
- Attached garage spaces: 2
Features
- Levels: One
- Stories: 1
- Patio & porch: Deck, Patio
- Has spa: Yes
- Spa features: Private
- Waterfront features: Pond, Waterfront, 101-199 feet
- Body of water: Mcdill Pond
Lot
- Size: 0.59 Acres
Details
- Additional structures: Storage
- Parcel number: 281230804101108
- Zoning: Residential
- Special conditions: Arms Length
Construction
Type & style
- Home type: SingleFamily
- Architectural style: Ranch
- Property subtype: Single Family Residence
Materials
- Brick, Wood Siding
- Roof: Shingle
Condition
- 21+ Years
- New construction: No
- Year built: 1974
Utilities & green energy
- Sewer: Public Sewer
- Water: Public
Community & neighborhood
Location
- Region: Stevens Point
- Municipality: Stevens Point
Other
Other facts
- Listing terms: Arms Length Sale
Price history
| Date | Event | Price |
|---|---|---|
| 3/27/2024 | Sold | $360,000-2.7%$90/sqft |
Source: | ||
| 2/15/2024 | Pending sale | $370,000$92/sqft |
Source: | ||
| 2/15/2024 | Contingent | $370,000$92/sqft |
Source: | ||
| 1/26/2024 | Price change | $370,000-5.1%$92/sqft |
Source: | ||
| 11/27/2023 | Price change | $390,000-9.3%$97/sqft |
Source: | ||
Public tax history
| Year | Property taxes | Tax assessment |
|---|---|---|
| 2024 | -- | $390,100 |
| 2023 | -- | $390,100 +47.5% |
| 2022 | -- | $264,400 |
Find assessor info on the county website
Neighborhood: 54481
Nearby schools
GreatSchools rating
- 7/10Mckinley CenterGrades: K-6Distance: 0.6 mi
- 5/10P J Jacobs Junior High SchoolGrades: 7-9Distance: 1.3 mi
- 4/10Stevens Point Area Senior High SchoolGrades: 10-12Distance: 2.7 mi

Get pre-qualified for a loan
At Zillow Home Loans, we can pre-qualify you in as little as 5 minutes with no impact to your credit score.An equal housing lender. NMLS #10287.

