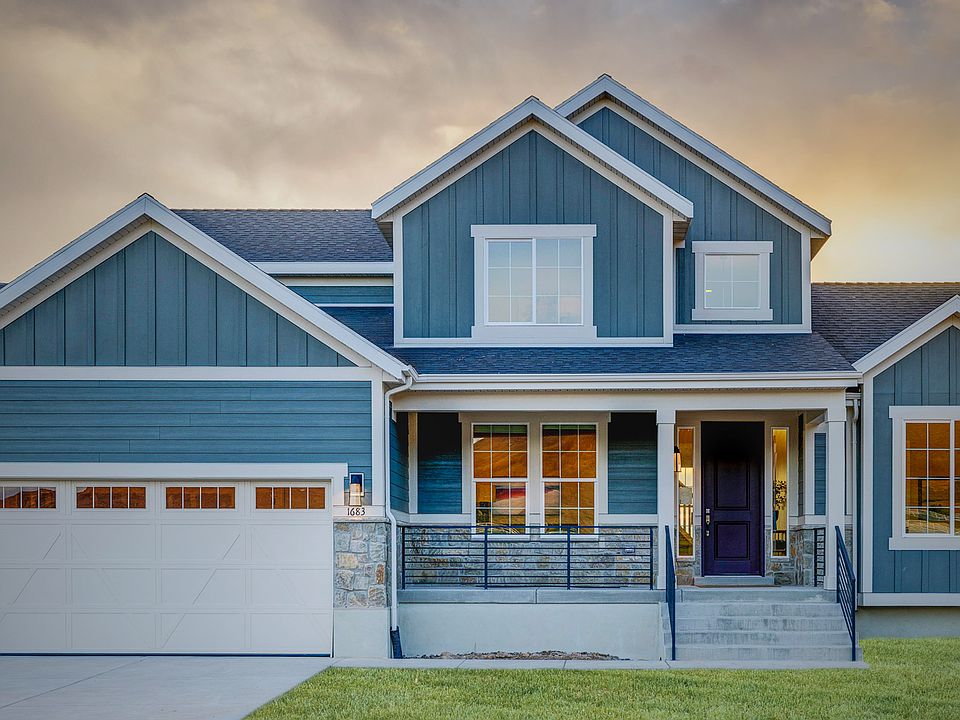Come see this beautiful Hovden townhome in a great Francis community! Highlighted you will find a stylish kitchen with cotton
maple cabinets, quartz countertops, tile backsplash and stainless steel gas appliances. The interior showcases a mix of laminate hardwood, tile, and carpet flooring. Enjoy designer touches like metal stair railing, and quartz shower surrounds in the owner's bathroom accented with sleek black matte hardware. The finished basement space and upstairs loft adds versatility and extra room to relax or entertain. Comes fully landscaped for a quick move in experience!
New construction
$799,310
3043 Clover Ct, Francis, UT 84036
5beds
2,964sqft
Residential, Condominium
Built in 2025
-- sqft lot
$792,600 Zestimate®
$270/sqft
$215/mo HOA
What's special
Quartz shower surroundsSleek black matte hardwareFinished basement spaceTile backsplashStylish kitchenStainless steel gas appliancesQuartz countertops
- 194 days |
- 59 |
- 0 |
Zillow last checked: 8 hours ago
Listing updated: June 25, 2025 at 06:19am
Listed by:
Cami Michaelis 801-791-5300,
Ivory Homes, LTD
Source: PCBR,MLS#: 12502054
Travel times
Schedule tour
Facts & features
Interior
Bedrooms & bathrooms
- Bedrooms: 5
- Bathrooms: 4
- Full bathrooms: 2
- 1/2 bathrooms: 2
Heating
- Forced Air
Cooling
- Air Conditioning
Appliances
- Included: Dishwasher, Disposal, ENERGY STAR Qualified Dishwasher, Gas Range, Microwave, Oven, Gas Water Heater
- Laundry: Electric Dryer Hookup
Features
- Kitchen Island, Main Level Master Bedroom, Open Floorplan, Pantry, Walk-In Closet(s), Breakfast Bar
- Flooring: Carpet, Tile, Wood
- Basement: Partial
Interior area
- Total structure area: 2,964
- Total interior livable area: 2,964 sqft
Property
Parking
- Total spaces: 2
- Parking features: Garage Door Opener
- Garage spaces: 2
Lot
- Size: 435.6 Square Feet
- Features: Level
Details
- Parcel number: Strs3313
Construction
Type & style
- Home type: Condo
- Property subtype: Residential, Condominium
Materials
- Stucco, Wood Siding
- Foundation: Concrete Perimeter
- Roof: Asphalt
Condition
- New construction: Yes
- Year built: 2025
Details
- Builder name: Ivory Homes
Utilities & green energy
- Sewer: Public Sewer
- Water: Public
- Utilities for property: Cable Available, Electricity Connected, High Speed Internet Available, Natural Gas Connected, Phone Available
Community & HOA
Community
- Security: Smoke Alarm
- Subdivision: Stewart Ranches
HOA
- Has HOA: Yes
- Services included: Amenities, Maintenance Structure, Management Fees, Reserve Fund
- HOA fee: $215 monthly
- HOA phone: 801-955-5126
Location
- Region: Francis
Financial & listing details
- Price per square foot: $270/sqft
- Annual tax amount: $1
- Date on market: 5/14/2025
- Cumulative days on market: 194 days
- Listing terms: Cash,Conventional,Government Loan
- Electric utility on property: Yes
- Road surface type: Paved
About the community
As Pro Builder Magazine's National Builder of the Year, Ivory Homes is excited to bring our Signature Series of semi-custom one and two-story home designs to the majestic Kamas Valley in Francis, Utah. Stewart Ranches is minutes from Utah's unrivaled outdoor recreation opportunities, which include skiing, golfing, fly fishing, snowmobiling, 4-wheeling, hiking, biking, and more. Convenientlylocated 15-20 minutes from two of our amazing Utah lakes - Jordanelle and Rockport where boating and other fun lake activities take place. Stewart Ranches is only 30 minutes from Main Street Park City and just under an hour from Salt Lake City International Airport. Ivory Homes introduces Signature Series homes in Stewart Ranches, Kamas Valley, Utah. Minutes from outdoor activities and lakes, 30 minutes to Park City, and under an hour from Salt Lake City Airport. ...
Source: Ivory Homes
