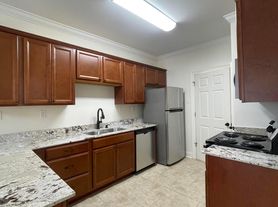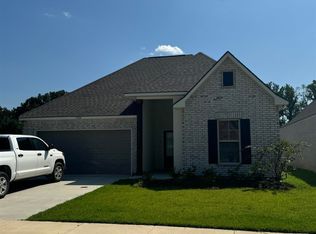Must see 4bed/3bath single story home offering open and spacious living areas with 12' high ceilings. Adjacent living and dining areas are perfect for entertaining. Wood floors and oversized ceramic throughout with carpet in the bedrooms. Gourmet kitchen with keeping area features chef's island, GE stainless steel smart appliances, gas cooktop, separate wall oven and walk-in pantry. Private Master bedroom has en-suite bathroom with dual vanities, walk-in shower, garden tub, WC, and walk-in closet. 3cm granite counters in kitchen and all baths. Separate Bedroom 2 and full bath. Home has a full size utility room and private entrance from garage with linen closet.
Subject to application and tenant screening to include:
Credit
Criminal & Eviction History
Verified income
Advertised lease rate is for a 12 month lease. Any approved shorter term leases are subject to
adjustment in lease rate.
House for rent
$2,500/mo
3043 Creekmere Ln, Saint George, LA 70810
4beds
2,069sqft
Price may not include required fees and charges.
Single family residence
Available now
What's special
- 32 days |
- -- |
- -- |
Zillow last checked: 10 hours ago
Listing updated: December 09, 2025 at 03:06am
Travel times
Looking to buy when your lease ends?
Consider a first-time homebuyer savings account designed to grow your down payment with up to a 6% match & a competitive APY.
Facts & features
Interior
Bedrooms & bathrooms
- Bedrooms: 4
- Bathrooms: 3
- Full bathrooms: 3
Appliances
- Included: Refrigerator
Features
- Walk In Closet
Interior area
- Total interior livable area: 2,069 sqft
Video & virtual tour
Property
Parking
- Details: Contact manager
Features
- Exterior features: Walk In Closet
Construction
Type & style
- Home type: SingleFamily
- Property subtype: Single Family Residence
Community & HOA
Location
- Region: Saint George
Financial & listing details
- Lease term: Contact For Details
Price history
| Date | Event | Price |
|---|---|---|
| 11/26/2025 | Sold | -- |
Source: | ||
| 11/8/2025 | Listed for rent | $2,500$1/sqft |
Source: Zillow Rentals | ||
| 10/23/2025 | Pending sale | $399,990$193/sqft |
Source: | ||
| 6/3/2025 | Price change | $399,990+0%$193/sqft |
Source: | ||
| 5/19/2025 | Listed for sale | $399,884$193/sqft |
Source: | ||

