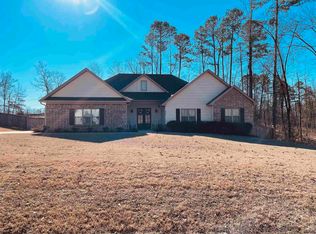Closed
$535,000
3043 Navajo Way, Benton, AR 72019
4beds
2,746sqft
Single Family Residence
Built in 2019
1.34 Acres Lot
$537,100 Zestimate®
$195/sqft
$2,637 Estimated rent
Home value
$537,100
$489,000 - $585,000
$2,637/mo
Zestimate® history
Loading...
Owner options
Explore your selling options
What's special
Welcome to Winds of Osage! This stunning 4-bedroom, 3.5-bath home is a must-see, offering impeccable design and modern comforts. Step inside to find beautiful flooring throughout, creating a warm and inviting atmosphere. The spacious primary suite is a true retreat, while the generously sized spare bedrooms provide plenty of room for family or guests. The open-concept great room flows seamlessly into the fantastic kitchen, featuring a large pantry and an abundance of natural light. Step outside to enjoy the expansive back patio, perfect for relaxing or entertaining, with a firepit area to gather around on cool evenings. Additional highlights include a large bonus room, a basement area for extra space, and extended driveway concrete for added convenience. The oversized 3-car garage provides ample storage. Don’t miss this incredible opportunity—schedule your showing today!
Zillow last checked: 8 hours ago
Listing updated: June 16, 2025 at 11:46am
Listed by:
Amy Eden 501-680-1744,
CBRPM Bryant
Bought with:
Tricia Barson, AR
McGraw Realtors - Benton
Source: CARMLS,MLS#: 25015423
Facts & features
Interior
Bedrooms & bathrooms
- Bedrooms: 4
- Bathrooms: 4
- Full bathrooms: 3
- 1/2 bathrooms: 1
Dining room
- Features: Eat-in Kitchen, Separate Breakfast Rm, Kitchen/Dining Combo, Living/Dining Combo, Breakfast Bar
Heating
- Electric, Heat Pump
Cooling
- Electric
Appliances
- Included: Free-Standing Range, Microwave, Electric Range, Dishwasher, Disposal, Plumbed For Ice Maker, Electric Water Heater
- Laundry: Washer Hookup, Electric Dryer Hookup, Laundry Room
Features
- Walk-In Closet(s), Built-in Features, Ceiling Fan(s), Walk-in Shower, Breakfast Bar, Wired for Data, Granite Counters, Pantry, Sheet Rock, Primary Bedroom/Main Lv, Guest Bedroom/Main Lv, Primary Bed. Sitting Area
- Flooring: Carpet, Wood, Tile, Laminate
- Windows: Insulated Windows
- Has fireplace: Yes
- Fireplace features: Woodburning-Site-Built
Interior area
- Total structure area: 2,746
- Total interior livable area: 2,746 sqft
Property
Parking
- Total spaces: 3
- Parking features: Garage, Three Car, Garage Door Opener
- Has garage: Yes
Features
- Levels: One
- Stories: 1
- Patio & porch: Patio, Deck
- Exterior features: Rain Gutters
Lot
- Size: 1.34 Acres
- Dimensions: 145 x 377
- Features: Sloped, Level, Subdivided
Details
- Parcel number: 37001030036
Construction
Type & style
- Home type: SingleFamily
- Architectural style: Traditional
- Property subtype: Single Family Residence
Materials
- Metal/Vinyl Siding
- Foundation: Slab/Crawl Combination
- Roof: Shingle
Condition
- New construction: No
- Year built: 2019
Utilities & green energy
- Electric: Electric-Co-op
- Sewer: Septic Tank
Community & neighborhood
Security
- Security features: Smoke Detector(s)
Location
- Region: Benton
- Subdivision: WINDS OF OSAGE
HOA & financial
HOA
- Has HOA: No
Other
Other facts
- Listing terms: VA Loan,FHA,Conventional
- Road surface type: Paved
Price history
| Date | Event | Price |
|---|---|---|
| 6/16/2025 | Sold | $535,000-2.7%$195/sqft |
Source: | ||
| 6/16/2025 | Contingent | $549,900$200/sqft |
Source: | ||
| 4/21/2025 | Listed for sale | $549,900+44.7%$200/sqft |
Source: | ||
| 2/21/2020 | Sold | $380,000+544.1%$138/sqft |
Source: | ||
| 5/8/2019 | Sold | $59,000$21/sqft |
Source: Public Record | ||
Public tax history
| Year | Property taxes | Tax assessment |
|---|---|---|
| 2024 | $3,790 +2.9% | $81,208 +4.5% |
| 2023 | $3,683 +3.7% | $77,678 +4.8% |
| 2022 | $3,551 +5.4% | $74,148 +5% |
Find assessor info on the county website
Neighborhood: 72019
Nearby schools
GreatSchools rating
- 7/10Caldwell Elementary SchoolGrades: K-4Distance: 2.9 mi
- 6/10Benton Junior High SchoolGrades: 8-9Distance: 3.1 mi
- 9/10Benton High SchoolGrades: 10-12Distance: 3.4 mi
Schools provided by the listing agent
- Elementary: Caldwell
- Middle: Benton
- High: Benton
Source: CARMLS. This data may not be complete. We recommend contacting the local school district to confirm school assignments for this home.

Get pre-qualified for a loan
At Zillow Home Loans, we can pre-qualify you in as little as 5 minutes with no impact to your credit score.An equal housing lender. NMLS #10287.
Sell for more on Zillow
Get a free Zillow Showcase℠ listing and you could sell for .
$537,100
2% more+ $10,742
With Zillow Showcase(estimated)
$547,842
