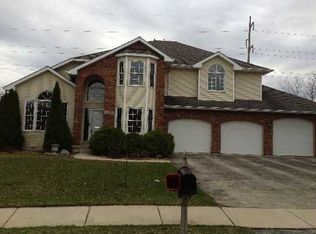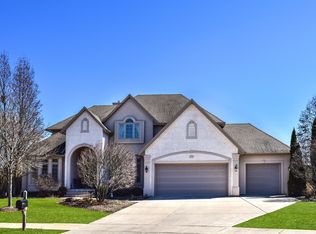Closed
$475,000
3043 Wolf Ct, Dekalb, IL 60115
6beds
4,000sqft
Single Family Residence
Built in 2000
0.36 Acres Lot
$481,900 Zestimate®
$119/sqft
$3,465 Estimated rent
Home value
$481,900
$381,000 - $612,000
$3,465/mo
Zestimate® history
Loading...
Owner options
Explore your selling options
What's special
STUNNING INSIDE & OUT! You HAVE to see this gorgeous Bridges of Rivermist home! Spacious is the word with 6 bedrooms and 4 baths. A fully finished walkout basement gives this home nearly 4,000 sq ft of living space. Hardwoods, custom details, and large, open gathering spaces are all highlights of the first floor. Second floor features more bedrooms, including a master suite with tray ceiling and a large bathroom with whirlpool tub, double vanity, and separate shower. Lower level features two additional bedrooms, family room, and a full bath. Wow! Outside, this premier pond lot is spacious, professionally landscaped, fenced, and includes a waterfall view. Located on a quiet cul-de-sac, you can enjoy the sights and sounds from the basement's walkout patio, the second floor deck just off the kitchen, or around the firepit. Important updates have been done for you: all new toilets (2019), washer/dryer (2019), roof and gutters (2021), water softener (2024), A/C (2024), several new windows (2017-2023). Come & see the place you've been waiting for - a home that has it ALL!
Zillow last checked: 8 hours ago
Listing updated: September 08, 2025 at 11:36am
Listing courtesy of:
James Stehlin 815-751-1958,
Real Broker LLC
Bought with:
Joelle Morken
Coldwell Banker Realty
Source: MRED as distributed by MLS GRID,MLS#: 12406802
Facts & features
Interior
Bedrooms & bathrooms
- Bedrooms: 6
- Bathrooms: 4
- Full bathrooms: 3
- 1/2 bathrooms: 1
Primary bedroom
- Features: Flooring (Carpet), Bathroom (Full)
- Level: Second
- Area: 234 Square Feet
- Dimensions: 13X18
Bedroom 2
- Features: Flooring (Carpet)
- Level: Second
- Area: 143 Square Feet
- Dimensions: 11X13
Bedroom 3
- Level: Second
- Area: 170 Square Feet
- Dimensions: 17X10
Bedroom 4
- Features: Flooring (Carpet)
- Level: Second
- Area: 121 Square Feet
- Dimensions: 11X11
Bedroom 5
- Features: Flooring (Carpet)
- Level: Basement
- Area: 121 Square Feet
- Dimensions: 11X11
Bedroom 6
- Features: Flooring (Carpet)
- Level: Basement
- Area: 126 Square Feet
- Dimensions: 9X14
Dining room
- Features: Flooring (Hardwood)
- Level: Main
- Area: 130 Square Feet
- Dimensions: 13X10
Family room
- Features: Flooring (Hardwood)
- Level: Main
- Area: 132 Square Feet
- Dimensions: 12X11
Great room
- Features: Flooring (Carpet)
- Level: Basement
- Area: 450 Square Feet
- Dimensions: 15X30
Kitchen
- Features: Kitchen (Eating Area-Breakfast Bar), Flooring (Hardwood)
- Level: Main
- Area: 320 Square Feet
- Dimensions: 16X20
Laundry
- Features: Flooring (Ceramic Tile)
- Level: Main
- Area: 70 Square Feet
- Dimensions: 7X10
Living room
- Features: Flooring (Hardwood)
- Level: Main
- Area: 340 Square Feet
- Dimensions: 17X20
Office
- Features: Flooring (Carpet)
- Level: Basement
- Area: 130 Square Feet
- Dimensions: 10X13
Heating
- Natural Gas, Forced Air
Cooling
- Central Air
Appliances
- Included: Range, Microwave, Dishwasher, Refrigerator, Washer, Dryer, Disposal, Stainless Steel Appliance(s), Water Softener Owned, Humidifier
- Laundry: Sink
Features
- Cathedral Ceiling(s)
- Flooring: Hardwood
- Windows: Screens
- Basement: Finished,Exterior Entry,Walk-Up Access,Full,Walk-Out Access
- Number of fireplaces: 2
- Fireplace features: Gas Starter, Living Room, Basement
Interior area
- Total structure area: 4,000
- Total interior livable area: 4,000 sqft
Property
Parking
- Total spaces: 3
- Parking features: Concrete, Garage Door Opener, On Site, Garage Owned, Attached, Garage
- Attached garage spaces: 3
- Has uncovered spaces: Yes
Accessibility
- Accessibility features: No Disability Access
Features
- Stories: 2
- Patio & porch: Deck, Patio
- Exterior features: Fire Pit
- Has view: Yes
- View description: Water, Back of Property
- Water view: Water,Back of Property
- Waterfront features: Pond
Lot
- Size: 0.36 Acres
- Dimensions: 50.27X131.89X70.40X102.25X159.52
- Features: Cul-De-Sac
Details
- Parcel number: 0811100029
- Special conditions: None
- Other equipment: Water-Softener Owned, Ceiling Fan(s), Sump Pump
Construction
Type & style
- Home type: SingleFamily
- Architectural style: Traditional
- Property subtype: Single Family Residence
Materials
- Vinyl Siding, Brick
- Foundation: Concrete Perimeter
- Roof: Asphalt
Condition
- New construction: No
- Year built: 2000
Utilities & green energy
- Electric: Circuit Breakers, 200+ Amp Service
- Sewer: Public Sewer
- Water: Public
Community & neighborhood
Security
- Security features: Carbon Monoxide Detector(s)
Community
- Community features: Lake, Curbs, Sidewalks, Street Lights, Street Paved
Location
- Region: Dekalb
- Subdivision: Bridges Of Rivermist
HOA & financial
HOA
- Has HOA: Yes
- HOA fee: $291 quarterly
- Services included: Insurance, Other
Other
Other facts
- Listing terms: Conventional
- Ownership: Fee Simple
Price history
| Date | Event | Price |
|---|---|---|
| 9/8/2025 | Sold | $475,000-2.1%$119/sqft |
Source: | ||
| 8/19/2025 | Contingent | $485,000$121/sqft |
Source: | ||
| 7/21/2025 | Listed for sale | $485,000+70.2%$121/sqft |
Source: | ||
| 3/8/2019 | Sold | $285,000-5%$71/sqft |
Source: | ||
| 1/19/2019 | Price change | $299,900-2.3%$75/sqft |
Source: Coldwell Banker The Real Estate Group #10125569 | ||
Public tax history
| Year | Property taxes | Tax assessment |
|---|---|---|
| 2024 | $12,157 -2.4% | $158,598 +14.7% |
| 2023 | $12,452 +2.5% | $138,284 +9.5% |
| 2022 | $12,152 -2.3% | $126,252 +6.6% |
Find assessor info on the county website
Neighborhood: 60115
Nearby schools
GreatSchools rating
- 1/10Gwendolyn Brooks Elementary SchoolGrades: K-5Distance: 0.5 mi
- 2/10Clinton Rosette Middle SchoolGrades: 6-8Distance: 1.8 mi
- 3/10De Kalb High SchoolGrades: 9-12Distance: 1 mi
Schools provided by the listing agent
- High: De Kalb High School
- District: 428
Source: MRED as distributed by MLS GRID. This data may not be complete. We recommend contacting the local school district to confirm school assignments for this home.

Get pre-qualified for a loan
At Zillow Home Loans, we can pre-qualify you in as little as 5 minutes with no impact to your credit score.An equal housing lender. NMLS #10287.

