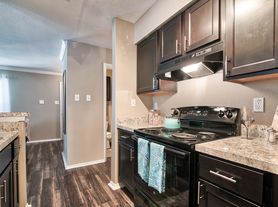Adorable 3-4 bedroom home with large upstairs game room available for lease. Enjoy the feel of this newly updated home with luxury vinyl plank floors, fresh interior, paint, and New LED lighting. Breakfast room has beautiful bay windows. Family room boasts a gaslog fireplace. Primary bedroom has an extra large closet "add-on". Garage has been converted to a Bonus Room (ideal as a theater room, home office or 4th bedroom). Kitchen features nice stainless steel applicances. This home comes with a refrigerator, washer and dryer. You'll love the outdoor covered patio and big backyard perfect for kids pets and kids to play. This home is zoned for outstanding CISD schools. It's ready for immediate move in
Scheduled your appointment to view it today.
Copyright notice - Data provided by HAR.com 2022 - All information provided should be independently verified.
House for rent
$1,800/mo
30430 Arborg Dr, Spring, TX 77386
3beds
1,725sqft
Price may not include required fees and charges.
Singlefamily
Available now
Electric, ceiling fan
Electric dryer hookup laundry
Natural gas, fireplace
What's special
Newly updated homeNew led lightingOutdoor covered patioLuxury vinyl plank floors
- --
- on Zillow |
- --
- views |
- --
- saves |
Travel times
Looking to buy when your lease ends?
Consider a first-time homebuyer savings account designed to grow your down payment with up to a 6% match & a competitive APY.
Facts & features
Interior
Bedrooms & bathrooms
- Bedrooms: 3
- Bathrooms: 2
- Full bathrooms: 2
Rooms
- Room types: Breakfast Nook, Family Room, Office
Heating
- Natural Gas, Fireplace
Cooling
- Electric, Ceiling Fan
Appliances
- Included: Dishwasher, Disposal, Dryer, Microwave, Oven, Refrigerator, Stove, Washer
- Laundry: Electric Dryer Hookup, Gas Dryer Hookup, In Unit, Washer Hookup
Features
- All Bedrooms Down, Ceiling Fan(s), High Ceilings, Open Ceiling, Primary Bed - 1st Floor, Vaulted Ceiling, Walk-In Closet(s), Wet Bar
- Flooring: Laminate
- Has fireplace: Yes
Interior area
- Total interior livable area: 1,725 sqft
Property
Parking
- Details: Contact manager
Features
- Stories: 1
- Exterior features: 0 Up To 1/4 Acre, 1 Living Area, All Bedrooms Down, Architecture Style: Traditional, Cul-De-Sac, Electric Dryer Hookup, Flooring: Laminate, Gameroom Up, Gas Dryer Hookup, Gas Log, Heating: Gas, High Ceilings, Lot Features: Cul-De-Sac, 0 Up To 1/4 Acre, Open Ceiling, Primary Bed - 1st Floor, Utility Room, Vaulted Ceiling, Walk-In Closet(s), Washer Hookup, Wet Bar, Window Coverings
Details
- Parcel number: 61150302600
Construction
Type & style
- Home type: SingleFamily
- Property subtype: SingleFamily
Condition
- Year built: 1983
Community & HOA
Location
- Region: Spring
Financial & listing details
- Lease term: Long Term,12 Months
Price history
| Date | Event | Price |
|---|---|---|
| 11/22/2025 | Listed for rent | $1,800+24.1%$1/sqft |
Source: | ||
| 7/16/2017 | Listing removed | $1,450$1/sqft |
Source: Virtual-RealEstate.com #12134967 | ||
| 7/5/2017 | Price change | $1,450-6.5%$1/sqft |
Source: Virtual-RealEstate.com #12134967 | ||
| 5/19/2017 | Listed for rent | $1,550$1/sqft |
Source: Virtual-RealEstate.com #12134967 | ||
| 4/5/2011 | Sold | -- |
Source: Agent Provided | ||
