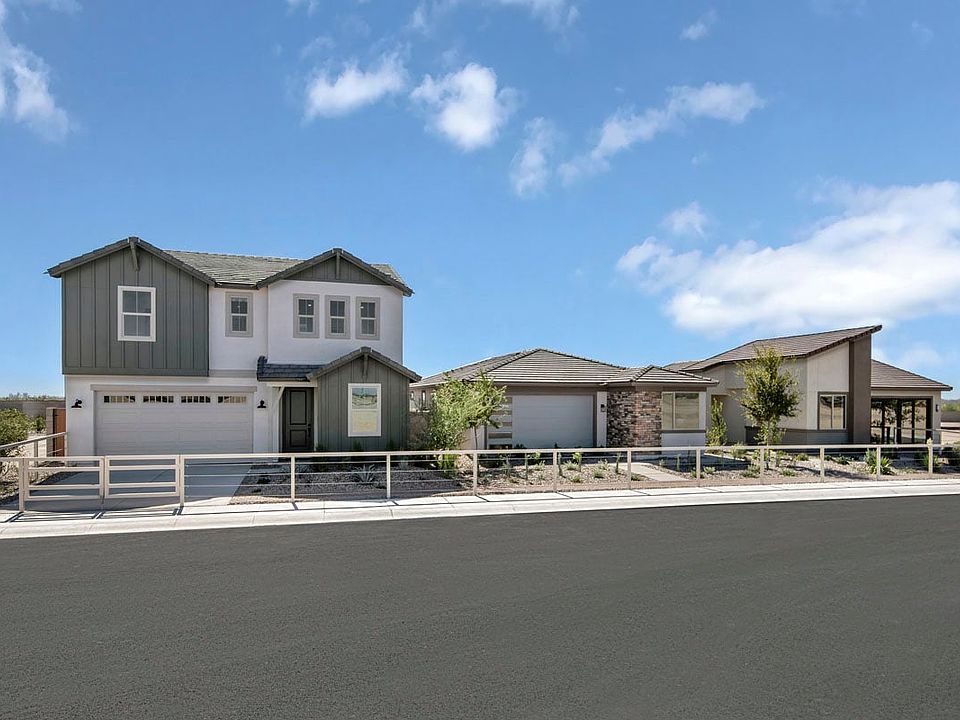This single-story home combines style and functionality in an open floor plan with 9-ft. ceilings and a spacious great room offering generous living and dining areas. Tile flooring extends through common areas while plush carpet adds warmth to the bedrooms. The kitchen features a large center island, quartz countertops, 42-in. upper cabinets and stainless steel appliances including a gas range. An open den is perfect for a home office setup or a spot to unwind. The primary bedroom, located at the back of the home for added privacy, includes an oversized closet and an en suite bath with a walk-in shower and dual-sink vanity. Additional highlights include a dedicated laundry room, energy-efficient low-E windows, WaterSense®-labeled fixtures and a Wi-Fi-enabled thermostat for added comfort a
New construction
$400,990
30432 W Aster Dr, Buckeye, AZ 85396
3beds
1,849sqft
Single Family Residence
Built in 2025
5,288 Square Feet Lot
$-- Zestimate®
$217/sqft
$109/mo HOA
What's special
Open floor planEn suite bathLarge center islandWi-fi-enabled thermostatOversized closetQuartz countertopsWalk-in shower
Call: (602) 699-5845
- 15 days |
- 54 |
- 2 |
Zillow last checked: 8 hours ago
Listing updated: October 21, 2025 at 12:18pm
Listed by:
Kristine Smith 480-758-3036,
KB Home Sales
Source: ARMLS,MLS#: 6936544

Travel times
Facts & features
Interior
Bedrooms & bathrooms
- Bedrooms: 3
- Bathrooms: 2
- Full bathrooms: 2
Heating
- ENERGY STAR Qualified Equipment, Natural Gas
Cooling
- Central Air, ENERGY STAR Qualified Equipment
Features
- High Speed Internet, Double Vanity, Eat-in Kitchen, Breakfast Bar, 9+ Flat Ceilings, Separate Shwr & Tub
- Flooring: Carpet, Tile
- Windows: Double Pane Windows, ENERGY STAR Qualified Windows
- Has basement: No
Interior area
- Total structure area: 1,849
- Total interior livable area: 1,849 sqft
Property
Parking
- Total spaces: 4
- Parking features: Garage, Open
- Garage spaces: 2
- Uncovered spaces: 2
Features
- Stories: 1
- Spa features: None
- Fencing: Block
Lot
- Size: 5,288 Square Feet
- Features: Sprinklers In Front
Details
- Parcel number: 50472359
Construction
Type & style
- Home type: SingleFamily
- Property subtype: Single Family Residence
Materials
- Stucco, Wood Frame, Low VOC Paint, Low VOC Insulation
- Roof: Tile
Condition
- Under Construction
- New construction: Yes
- Year built: 2025
Details
- Builder name: KB HOME
Utilities & green energy
- Electric: 220 Volts in Kitchen
- Sewer: Public Sewer
- Water: City Water
Community & HOA
Community
- Subdivision: The Traditions at Teravalis
HOA
- Has HOA: Yes
- Services included: Maintenance Grounds
- HOA fee: $109 monthly
- HOA name: FIRST SERVICE
- HOA phone: 855-333-5149
Location
- Region: Buckeye
Financial & listing details
- Price per square foot: $217/sqft
- Tax assessed value: $1,500
- Annual tax amount: $34
- Date on market: 10/21/2025
- Listing terms: Cash,Conventional,1031 Exchange,FHA,VA Loan
- Ownership: Fee Simple
- Electric utility on property: Yes
About the community
PoolPlaygroundParkTrails+ 4 more
* Master-planned community * Planned community center with a fitness center, event space, pickleball pavilion and resort-style pools * More than 7,000 acres of thoughtfully designed open space, parks, playgrounds, trails, pedestrian walkways and bike routes * Situated between the White Tank and Belmont Mountains * Short drive to Skyline Regional Park, which features 8,700 acres of of hiking trails and spectacular desert views * Easy access to I-10 and Loop 303 * Planned community center * Planned sports courts * Planned playgrounds * Outdoor recreation nearby * Mountain views * Planned sports fields
Source: KB Home

