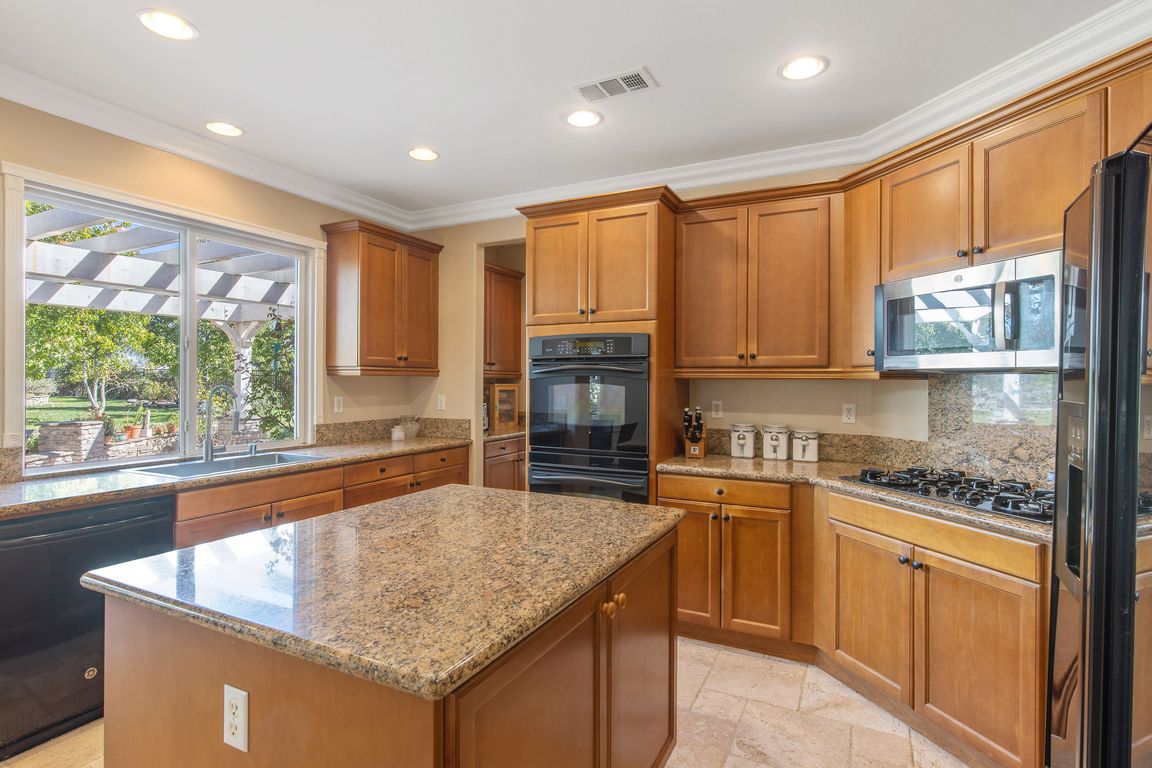
For salePrice cut: $15K (7/31)
$1,675,000
6beds
3,674sqft
30433 Hidden Valley Ct, Castaic, CA 91384
6beds
3,674sqft
Single family residence
Built in 2003
0.93 Acres
4 Attached garage spaces
$456 price/sqft
$45 monthly HOA fee
What's special
Saltwater pebbletec poolMagazine-featured pool and spaWood-burning fireplaceMagnificent stone waterfallsOpen plan family roomGorgeous tree-filled backyardSerene koi pond
Hasley Estates entertainer's dream home with 6 Bedrooms 5 full baths and sprawling ONE ACRE + lot with POOL, SPA 4 CAR PULL THROUGH GARAGE and RV PARKING! The regal light and bright living room overlooking the serene koi pond upon entry as you walk out to the ...
- 304 days
- on Zillow |
- 1,101 |
- 41 |
Source: CRMLS,MLS#: SR24207936 Originating MLS: California Regional MLS
Originating MLS: California Regional MLS
Travel times
Kitchen
Living Room
Primary Bedroom
Zillow last checked: 7 hours ago
Listing updated: August 17, 2025 at 09:27pm
Listing Provided by:
Bri King DRE #01357740 661-433-4485,
Prime Real Estate
Source: CRMLS,MLS#: SR24207936 Originating MLS: California Regional MLS
Originating MLS: California Regional MLS
Facts & features
Interior
Bedrooms & bathrooms
- Bedrooms: 6
- Bathrooms: 5
- Full bathrooms: 5
- Main level bathrooms: 1
- Main level bedrooms: 1
Rooms
- Room types: Bedroom, Entry/Foyer, Family Room, Kitchen, Laundry, Living Room, Primary Bathroom, Primary Bedroom, Other, Pantry, Dining Room
Primary bedroom
- Features: Primary Suite
Bedroom
- Features: Bedroom on Main Level
Bathroom
- Features: Bathroom Exhaust Fan, Bathtub, Dual Sinks, Enclosed Toilet, Full Bath on Main Level, Jetted Tub, Linen Closet, Separate Shower, Tile Counters, Vanity
Kitchen
- Features: Butler's Pantry, Granite Counters, Kitchen Island, Kitchen/Family Room Combo, Walk-In Pantry
Heating
- Central, Natural Gas
Cooling
- Central Air, Electric
Appliances
- Included: Barbecue, Double Oven, Dishwasher, Gas Cooktop, Disposal, Gas Oven
- Laundry: Washer Hookup, Gas Dryer Hookup, Inside, Laundry Room
Features
- Built-in Features, Ceiling Fan(s), Crown Molding, Separate/Formal Dining Room, Eat-in Kitchen, Granite Counters, High Ceilings, Recessed Lighting, Wired for Sound, Bedroom on Main Level, Primary Suite, Walk-In Pantry, Walk-In Closet(s)
- Flooring: Carpet, Tile
- Doors: French Doors, Mirrored Closet Door(s), Sliding Doors
- Windows: Double Pane Windows, Plantation Shutters, Screens, Shutters
- Has fireplace: Yes
- Fireplace features: Family Room, Gas, Gas Starter, Outside, Raised Hearth
- Common walls with other units/homes: No Common Walls
Interior area
- Total interior livable area: 3,674 sqft
Video & virtual tour
Property
Parking
- Total spaces: 4
- Parking features: Boat, Concrete, Door-Multi, Direct Access, Driveway, Driveway Up Slope From Street, Garage Faces Front, Garage, Private, Pull-through, RV Hook-Ups, RV Potential, RV Gated, RV Access/Parking
- Attached garage spaces: 4
Accessibility
- Accessibility features: None
Features
- Levels: Two
- Stories: 2
- Entry location: 1
- Patio & porch: Concrete, Covered, Front Porch, Patio, Porch
- Exterior features: Barbecue, Koi Pond, Lighting
- Has private pool: Yes
- Pool features: Gas Heat, Heated, In Ground, Pebble, Private, Waterfall
- Has spa: Yes
- Spa features: Heated, In Ground, Private
- Fencing: Block,Vinyl,Wrought Iron
- Has view: Yes
- View description: Hills, Mountain(s), Neighborhood, Pond, Pool
- Has water view: Yes
- Water view: Pond
Lot
- Size: 0.93 Acres
- Features: 0-1 Unit/Acre, Back Yard, Cul-De-Sac, Front Yard, Garden, Greenbelt, Horse Property, Sprinklers In Rear, Sprinklers In Front, Lawn, Landscaped, Pasture, Walkstreet, Yard
Details
- Additional structures: Shed(s)
- Parcel number: 3247066032
- Zoning: LCA22*
- Special conditions: Standard
- Horses can be raised: Yes
Construction
Type & style
- Home type: SingleFamily
- Architectural style: Craftsman
- Property subtype: Single Family Residence
Materials
- Stucco
- Foundation: Slab
- Roof: Concrete,Shingle
Condition
- Turnkey
- New construction: No
- Year built: 2003
Utilities & green energy
- Electric: Electricity - On Property, Photovoltaics Third-Party Owned, Standard, 220 Volts
- Sewer: Public Sewer
- Water: Public
- Utilities for property: Cable Connected, Electricity Connected, Natural Gas Connected, Phone Connected, Sewer Connected, Water Connected
Community & HOA
Community
- Features: Gutter(s), Hiking, Storm Drain(s), Street Lights, Suburban, Sidewalks
- Security: Carbon Monoxide Detector(s), Smoke Detector(s)
- Subdivision: Hasley Estates (Hasce)
HOA
- Has HOA: Yes
- Amenities included: Other
- HOA fee: $45 monthly
- HOA name: Hasley Canyon Estates
- HOA phone: 909-981-4131
Location
- Region: Castaic
Financial & listing details
- Price per square foot: $456/sqft
- Tax assessed value: $1,374,556
- Annual tax amount: $17,543
- Date on market: 10/24/2024
- Listing terms: Cash,Conventional,FHA,VA Loan
- Exclusions: Certain rocks from outside, washer and dryer, Bird shaped stepping stones, all potted plants and rain barrel.
- Road surface type: Paved