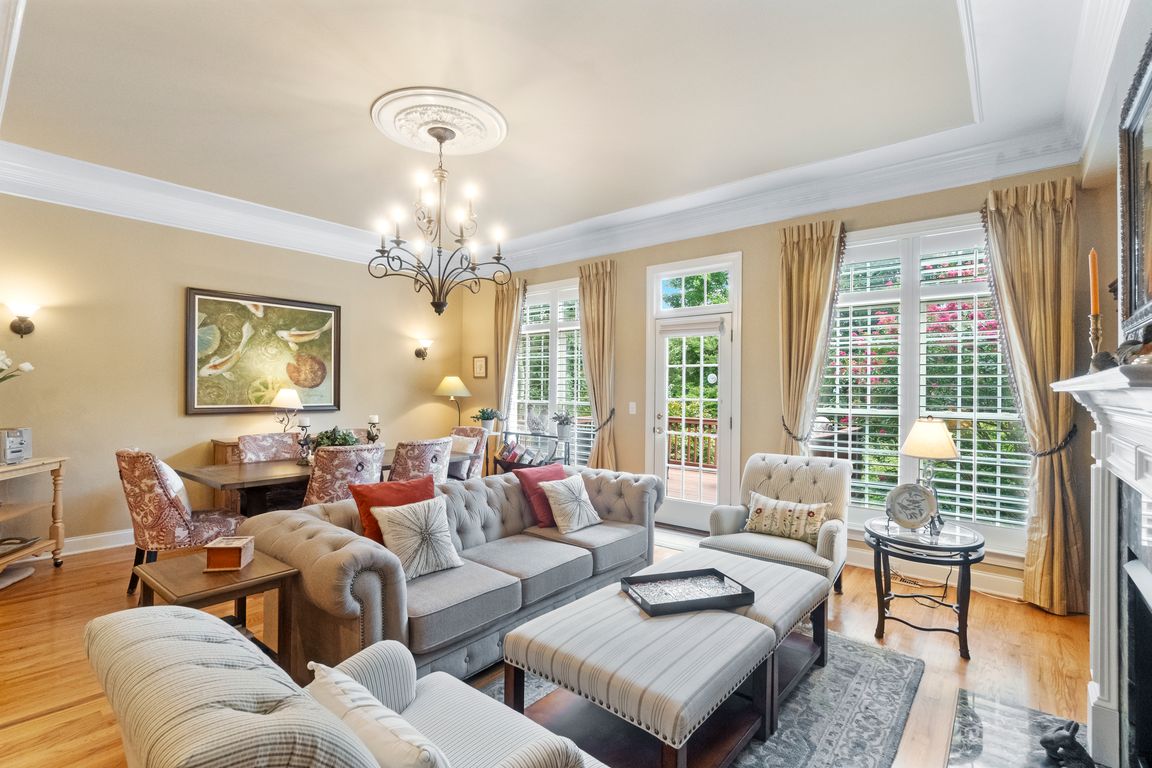
Active
$625,000
3beds
2,829sqft
3044 Luke Crossing Dr, Charlotte, NC 28226
3beds
2,829sqft
Townhouse
Built in 2004
0.04 Acres
2 Attached garage spaces
$221 price/sqft
$400 monthly HOA fee
What's special
Private communityBeautifully landscaped groundsLower patio and gardenPrivate upper deckTray ceilingSolid-core doorsSpa-inspired bath
There are homes that impress—and then there are homes that quietly captivate you. Welcome to 3044 Luke Crossing, where timeless craftsmanship, refined elegance, and quiet luxury come together in one of South Charlotte’s most coveted gated enclaves. From the moment you arrive, this stately 3-bedroom, 3.5-bath townhome draws you in. Nestled within a ...
- 40 days |
- 530 |
- 16 |
Source: Canopy MLS as distributed by MLS GRID,MLS#: 4295495
Travel times
Family Room
Kitchen
Primary Bedroom
Zillow last checked: 7 hours ago
Listing updated: October 13, 2025 at 08:45am
Listing Provided by:
Josh Burnett 704-727-6174,
EXP Realty LLC Ballantyne
Source: Canopy MLS as distributed by MLS GRID,MLS#: 4295495
Facts & features
Interior
Bedrooms & bathrooms
- Bedrooms: 3
- Bathrooms: 4
- Full bathrooms: 3
- 1/2 bathrooms: 1
Primary bedroom
- Level: Upper
Bedroom s
- Level: Lower
Bedroom s
- Level: Upper
Bathroom full
- Level: Lower
Bathroom full
- Level: Upper
Bathroom full
- Level: Upper
Bathroom half
- Level: Main
Dining area
- Level: Main
Family room
- Level: Main
Kitchen
- Level: Main
Laundry
- Level: Upper
Living room
- Level: Main
Heating
- Central, Natural Gas
Cooling
- Central Air, Electric
Appliances
- Included: Dishwasher, Disposal, Exhaust Hood, Gas Range, Gas Water Heater, Microwave, Oven, Refrigerator with Ice Maker, Tankless Water Heater, Wall Oven
- Laundry: Electric Dryer Hookup, Laundry Closet, Upper Level, Washer Hookup
Features
- Breakfast Bar, Built-in Features, Soaking Tub, Kitchen Island, Open Floorplan, Pantry, Storage, Walk-In Closet(s), Wet Bar
- Flooring: Carpet, Tile, Wood
- Has basement: No
- Attic: Pull Down Stairs
- Fireplace features: Gas Log, Living Room
Interior area
- Total structure area: 2,829
- Total interior livable area: 2,829 sqft
- Finished area above ground: 2,829
- Finished area below ground: 0
Video & virtual tour
Property
Parking
- Total spaces: 2
- Parking features: Driveway, Attached Garage, Garage Faces Front, Garage on Main Level
- Attached garage spaces: 2
- Has uncovered spaces: Yes
Features
- Levels: Three Or More
- Stories: 3
- Entry location: Main
- Patio & porch: Covered, Deck, Patio
- Pool features: Community
Lot
- Size: 0.04 Acres
Details
- Parcel number: 21127558
- Zoning: R-8MF(CD)
- Special conditions: Standard
Construction
Type & style
- Home type: Townhouse
- Architectural style: Traditional
- Property subtype: Townhouse
Materials
- Brick Full, Hardboard Siding
- Foundation: Slab
Condition
- New construction: No
- Year built: 2004
Utilities & green energy
- Sewer: Public Sewer
- Water: City
- Utilities for property: Electricity Connected
Community & HOA
Community
- Features: Gated, Sidewalks, Street Lights
- Security: Carbon Monoxide Detector(s), Smoke Detector(s)
- Subdivision: Springs Village
HOA
- Has HOA: Yes
- HOA fee: $400 monthly
- HOA name: NHE Inc.
- HOA phone: 864-467-1600
Location
- Region: Charlotte
Financial & listing details
- Price per square foot: $221/sqft
- Tax assessed value: $538,000
- Date on market: 9/4/2025
- Listing terms: Cash,Conventional
- Electric utility on property: Yes
- Road surface type: Concrete, Paved