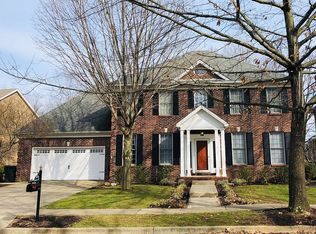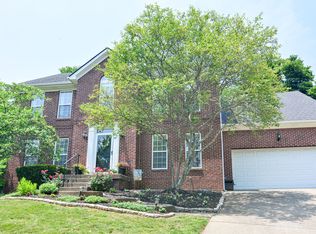Sold for $721,900 on 06/09/25
$721,900
3044 Old Field Way, Lexington, KY 40513
4beds
4,336sqft
Single Family Residence
Built in 1997
8,712 Square Feet Lot
$730,300 Zestimate®
$166/sqft
$4,511 Estimated rent
Home value
$730,300
$672,000 - $789,000
$4,511/mo
Zestimate® history
Loading...
Owner options
Explore your selling options
What's special
You will find character and charm in this Beaumont two story at 3044 Old Field Way. Be greeted with an inviting front porch and nice curb appeal. Enter into a two story entry with gleaming hardwood floors throughout the first floor. The formal dining room can start the ease of entertaining that flows into the great room with a double sided eye catching stone fireplace that is shared into the kitchen. The chef's kitchen provides granite countertops, stainless appliances, an island for prepping and pantry. There is an overflow sitting area, breakfast room and laundry to complete the first floor. The second floor offers the primary ensuite with a walk in closet, dual vanity, step in shower and an updated freestanding tub. Three guest bedrooms and guest bath finish out the upper level. The walk out finished basement can be the family fun place plus an office area and kitchenette. The best for last is the covered screened in rear deck with a fenced backyard, an alluring landscape perfect for summertime grilling and relaxation. A Well- Maintained Home and Move In Ready. Enjoy the walking trails of Beaumont.
Zillow last checked: 8 hours ago
Listing updated: August 29, 2025 at 10:18pm
Listed by:
Joy C Doyle 859-576-4241,
United Real Estate Bluegrass
Bought with:
Mary Ann Morris, 246776
Bluegrass Properties Group
Source: Imagine MLS,MLS#: 25009629
Facts & features
Interior
Bedrooms & bathrooms
- Bedrooms: 4
- Bathrooms: 4
- Full bathrooms: 3
- 1/2 bathrooms: 1
Primary bedroom
- Description: Ensuite
- Level: Second
Bedroom 1
- Level: Second
Bedroom 2
- Level: Second
Bedroom 3
- Level: Second
Bathroom 1
- Description: Full Bath, Ensuite
- Level: Second
Bathroom 2
- Description: Full Bath
- Level: Second
Bathroom 3
- Description: Full Bath
- Level: Lower
Bathroom 4
- Description: Half Bath
- Level: First
Bonus room
- Description: Office Area
- Level: Lower
Dining room
- Description: Hardwood Fl
- Level: First
Dining room
- Description: Hardwood Fl
- Level: First
Family room
- Description: Kitchenette/Fireplace
- Level: Lower
Family room
- Description: Kitchenette/Fireplace
- Level: Lower
Great room
- Description: Hardwood Fl/Fireplace
- Level: First
Great room
- Description: Hardwood Fl/Fireplace
- Level: First
Kitchen
- Description: Hardwood Fl/Fireplace
- Level: First
Utility room
- Level: First
Heating
- Heat Pump, Natural Gas
Cooling
- Electric
Appliances
- Included: Disposal, Dishwasher, Gas Range, Microwave, Refrigerator, Oven, Vented Exhaust Fan
- Laundry: Electric Dryer Hookup, Washer Hookup
Features
- Central Vacuum, Entrance Foyer, Eat-in Kitchen, Walk-In Closet(s), Ceiling Fan(s)
- Flooring: Carpet, Hardwood, Vinyl
- Windows: Insulated Windows, Blinds
- Basement: Bath/Stubbed,Finished,Full,Walk-Out Access
- Has fireplace: Yes
- Fireplace features: Basement, Gas Log, Great Room, Kitchen
Interior area
- Total structure area: 4,336
- Total interior livable area: 4,336 sqft
- Finished area above ground: 3,015
- Finished area below ground: 1,321
Property
Parking
- Total spaces: 2
- Parking features: Attached Garage, Driveway, Off Street, Garage Faces Front
- Garage spaces: 2
- Has uncovered spaces: Yes
Features
- Levels: Two
- Patio & porch: Deck, Porch
- Fencing: Wood
- Has view: Yes
- View description: Neighborhood
Lot
- Size: 8,712 sqft
Details
- Parcel number: 19971220
Construction
Type & style
- Home type: SingleFamily
- Property subtype: Single Family Residence
Materials
- Brick Veneer, Vinyl Siding
- Foundation: Concrete Perimeter
- Roof: Shingle
Condition
- New construction: No
- Year built: 1997
Utilities & green energy
- Sewer: Public Sewer
- Water: Public
Community & neighborhood
Security
- Security features: Security System Owned
Location
- Region: Lexington
- Subdivision: Beaumont
HOA & financial
HOA
- HOA fee: $335 annually
- Services included: Maintenance Grounds
Price history
| Date | Event | Price |
|---|---|---|
| 6/9/2025 | Sold | $721,900-0.4%$166/sqft |
Source: | ||
| 5/11/2025 | Pending sale | $724,900$167/sqft |
Source: | ||
| 5/9/2025 | Listed for sale | $724,900+66.7%$167/sqft |
Source: | ||
| 8/27/2013 | Sold | $434,900+97.8%$100/sqft |
Source: Public Record | ||
| 9/26/1997 | Sold | $219,900$51/sqft |
Source: | ||
Public tax history
| Year | Property taxes | Tax assessment |
|---|---|---|
| 2022 | $6,430 | $503,400 |
| 2021 | $6,430 +15.8% | $503,400 +15.8% |
| 2020 | $5,555 | $434,900 |
Find assessor info on the county website
Neighborhood: Beaumont
Nearby schools
GreatSchools rating
- 8/10Rosa Parks Elementary SchoolGrades: K-5Distance: 0.4 mi
- 7/10Beaumont Middle SchoolGrades: 6-8Distance: 0.7 mi
- 7/10Paul Laurence Dunbar High SchoolGrades: 9-12Distance: 0.7 mi
Schools provided by the listing agent
- Elementary: Rosa Parks
- Middle: Beaumont
- High: Dunbar
Source: Imagine MLS. This data may not be complete. We recommend contacting the local school district to confirm school assignments for this home.

Get pre-qualified for a loan
At Zillow Home Loans, we can pre-qualify you in as little as 5 minutes with no impact to your credit score.An equal housing lender. NMLS #10287.

