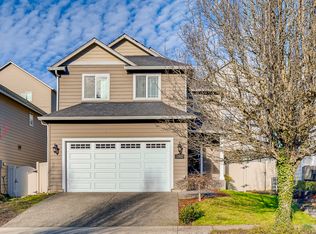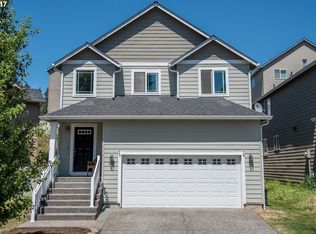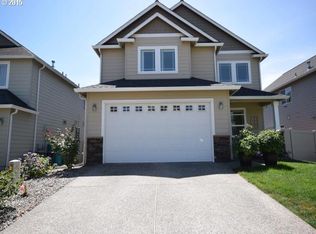Sold
$465,000
3044 S 3rd Way, Ridgefield, WA 98642
4beds
2,131sqft
Residential, Single Family Residence
Built in 2006
3,484.8 Square Feet Lot
$464,800 Zestimate®
$218/sqft
$2,807 Estimated rent
Home value
$464,800
$442,000 - $493,000
$2,807/mo
Zestimate® history
Loading...
Owner options
Explore your selling options
What's special
Major upgrades just completed (July/August 2025): brand new roof, freshly installed carpet adds comfort where it counts, and a new garage door. Big-ticket items are done—now it's ready for your personal touch! Bright, spacious layout with four bedrooms, including a bonus-sized 4th bedroom offering extra flexibility. Primary suite with double closets, fireplace, and an enormous jetted tub. 3-car tandem garage for extra storage or parking space. Fantastic location just around the block from Cedar Ridge Park (with playground, picnic area, and basketball court) and minutes to Ridgefield’s newest shopping and dining, including Costco and In-N-Out. Easy access to downtown and the Ridgefield National Wildlife Refuge. Includes a 1-year home warranty for added peace of mind. 3D tour and floor plan with room dimensions available. Pack your bags—this one’s ready for summer move-in!
Zillow last checked: 8 hours ago
Listing updated: September 25, 2025 at 08:51am
Listed by:
Bryan Fix 360-921-4472,
John L. Scott Real Estate
Bought with:
Kali Zadok, 21027628
Knipe Realty ERA Powered
Source: RMLS (OR),MLS#: 236534180
Facts & features
Interior
Bedrooms & bathrooms
- Bedrooms: 4
- Bathrooms: 3
- Full bathrooms: 2
- Partial bathrooms: 1
- Main level bathrooms: 1
Primary bedroom
- Features: Bathroom, Fireplace, Double Closet, Double Sinks, Jetted Tub, Tile Floor, Walkin Closet, Walkin Shower, Wallto Wall Carpet
- Level: Upper
- Area: 195
- Dimensions: 13 x 15
Bedroom 2
- Features: Closet, Wallto Wall Carpet
- Level: Upper
- Area: 100
- Dimensions: 10 x 10
Bedroom 3
- Features: Closet, Wallto Wall Carpet
- Level: Upper
- Area: 110
- Dimensions: 10 x 11
Bedroom 4
- Features: Closet, Wallto Wall Carpet
- Level: Upper
- Area: 304
- Dimensions: 16 x 19
Dining room
- Features: Eating Area, Kitchen Dining Room Combo, Sliding Doors, Vinyl Floor
- Level: Main
- Area: 110
- Dimensions: 11 x 10
Kitchen
- Features: Dishwasher, Eat Bar, Microwave, Pantry, Free Standing Range, Free Standing Refrigerator, Vinyl Floor
- Level: Main
- Area: 170
- Width: 17
Living room
- Features: Wallto Wall Carpet
- Level: Main
- Area: 240
- Dimensions: 15 x 16
Heating
- Forced Air, Fireplace(s)
Appliances
- Included: Dishwasher, Free-Standing Range, Free-Standing Refrigerator, Microwave, Stainless Steel Appliance(s), Gas Water Heater
- Laundry: Laundry Room
Features
- Closet, Eat-in Kitchen, Kitchen Dining Room Combo, Eat Bar, Pantry, Bathroom, Double Closet, Double Vanity, Walk-In Closet(s), Walkin Shower, Tile
- Flooring: Laminate, Vinyl, Wall to Wall Carpet, Tile
- Doors: Sliding Doors
- Windows: Double Pane Windows, Vinyl Frames
- Basement: Crawl Space
- Number of fireplaces: 1
- Fireplace features: Gas
Interior area
- Total structure area: 2,131
- Total interior livable area: 2,131 sqft
Property
Parking
- Total spaces: 3
- Parking features: Driveway, Garage Door Opener, Tandem
- Garage spaces: 3
- Has uncovered spaces: Yes
Accessibility
- Accessibility features: Utility Room On Main, Walkin Shower, Accessibility
Features
- Levels: Two
- Stories: 2
- Patio & porch: Patio, Porch
- Exterior features: Yard
- Has spa: Yes
- Spa features: Bath
Lot
- Size: 3,484 sqft
- Features: SqFt 3000 to 4999
Details
- Parcel number: 213808286
Construction
Type & style
- Home type: SingleFamily
- Property subtype: Residential, Single Family Residence
Materials
- Lap Siding, Shake Siding, Stone
- Roof: Composition
Condition
- Resale
- New construction: No
- Year built: 2006
Details
- Warranty included: Yes
Utilities & green energy
- Gas: Gas
- Sewer: Public Sewer
- Water: Public
Community & neighborhood
Security
- Security features: Unknown
Location
- Region: Ridgefield
- Subdivision: Cedar Ridge
Other
Other facts
- Listing terms: Cash,Conventional,FHA,VA Loan
- Road surface type: Paved
Price history
| Date | Event | Price |
|---|---|---|
| 9/25/2025 | Sold | $465,000-3.1%$218/sqft |
Source: | ||
| 8/20/2025 | Pending sale | $479,900$225/sqft |
Source: | ||
| 8/7/2025 | Listed for sale | $479,900+71.4%$225/sqft |
Source: | ||
| 8/11/2017 | Listing removed | $1,995$1/sqft |
Source: The Management Group, Inc. Report a problem | ||
| 8/9/2017 | Price change | $1,995-4.8%$1/sqft |
Source: The Management Group, Inc. Report a problem | ||
Public tax history
| Year | Property taxes | Tax assessment |
|---|---|---|
| 2024 | $4,178 +4% | $471,477 -2.4% |
| 2023 | $4,019 +19.3% | $483,110 +10.8% |
| 2022 | $3,370 +3.3% | $436,020 +20.2% |
Find assessor info on the county website
Neighborhood: 98642
Nearby schools
GreatSchools rating
- 8/10Union Ridge Elementary SchoolGrades: K-4Distance: 1.2 mi
- 6/10View Ridge Middle SchoolGrades: 7-8Distance: 1.7 mi
- 7/10Ridgefield High SchoolGrades: 9-12Distance: 1.2 mi
Schools provided by the listing agent
- Elementary: Union Ridge
- Middle: View Ridge
- High: Ridgefield
Source: RMLS (OR). This data may not be complete. We recommend contacting the local school district to confirm school assignments for this home.
Get a cash offer in 3 minutes
Find out how much your home could sell for in as little as 3 minutes with a no-obligation cash offer.
Estimated market value$464,800
Get a cash offer in 3 minutes
Find out how much your home could sell for in as little as 3 minutes with a no-obligation cash offer.
Estimated market value
$464,800


