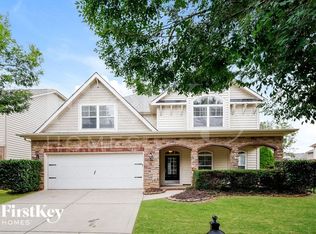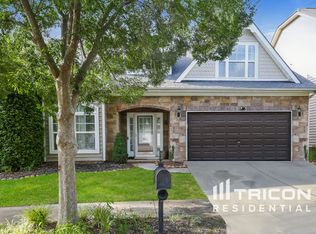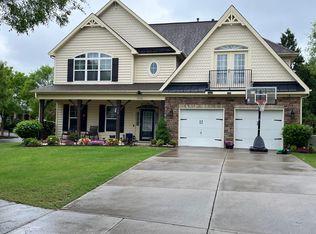Welcome to this gorgeous home that perfectly blends elegance, comfort, and timeless charm. From the moment you arrive, you'll be captivated by its inviting front porch and beautiful aesthetic gables, adding character and curb appeal. Inside, a spacious living room offers the perfect setting for relaxation and entertaining. The modern kitchen is fully equipped with a refrigerator, stove/oven, microwave, and dishwasher, making meal prep effortless. Gather in the cozy dining area, while four generously sized bedrooms and 3.5 bathrooms provide plenty of space for everyone. The upstairs primary suite is a true retreat, featuring a private balcony where you can unwind and take in the fresh air. The luxurious ensuite bathroom boasts a walk-in shower, a soaking tub for ultimate relaxation, and a spacious layout designed for comfort. Step outside to enjoy the lovely patio, perfect for grilling and entertaining with friends and family. The private backyard is fully enclosed with a stylish black metal fence, offering both security and sophistication. A two-car garage and driveway provide ample parking, while thoughtful features like a heat pump, central cooling, and an electric water heater ensure year-round comfort. With washer and dryer hookups included, convenience is at your fingertips. Nestled in a prime location close to shopping and dining, this home offers the perfect balance of charm, functionality, and accessibility. Pets: Yes Housing vouchers are accepted Residents are responsible for all utilities. Application; administration and additional fees may apply Pet fees and pet rent may apply All residents will be enrolled in a Benefits & a Building Protection Program, contact Evernest for more details A security deposit will be required before signing a lease The first person to pay the deposit and fees will have the opportunity to move forward with a lease. You must be approved to pay the deposit and fees. Beware of scammers! Amenities: Refrigerator, Dishwasher, Microwave, Electric Water Heater, 2 Car Garage, Driveway, Stove/Oven, Central Cooling, Heat Pump, Washer/Dryer hookups
This property is off market, which means it's not currently listed for sale or rent on Zillow. This may be different from what's available on other websites or public sources.


