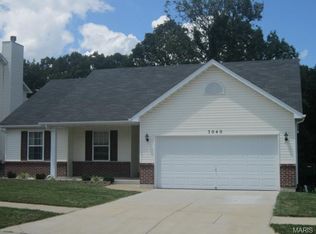Closed
Listing Provided by:
Josh Chadbourne 314-698-0575,
Gateway Real Estate
Bought with: Keller Williams Realty West
Price Unknown
3044 Timber View Dr, High Ridge, MO 63049
3beds
3,084sqft
Single Family Residence
Built in 2005
0.3 Acres Lot
$290,600 Zestimate®
$--/sqft
$1,966 Estimated rent
Home value
$290,600
$259,000 - $328,000
$1,966/mo
Zestimate® history
Loading...
Owner options
Explore your selling options
What's special
Welcome to your new home in High Ridge. This ranch-style home features an attached 2-car garage, a spacious living room with a gas fireplace, main floor laundry, a large primary bedroom with walk-in closet and a garden tub. The walk-out basement is partially finished with a rough-in bathroom and offers numerous possibilities to create your own unique space. A newer Lennox system HVAC, along with a newer roof! Enjoy the privacy this house offers with being on the end of a dead-end street and the lot backing to common wooded area. Appliances will stay with the house.
Zillow last checked: 8 hours ago
Listing updated: August 28, 2025 at 10:05am
Listing Provided by:
Josh Chadbourne 314-698-0575,
Gateway Real Estate
Bought with:
Jeremy M Barrett, 2013036105
Keller Williams Realty West
Source: MARIS,MLS#: 25048413 Originating MLS: Southern Gateway Association of REALTORS
Originating MLS: Southern Gateway Association of REALTORS
Facts & features
Interior
Bedrooms & bathrooms
- Bedrooms: 3
- Bathrooms: 2
- Full bathrooms: 2
- Main level bathrooms: 2
- Main level bedrooms: 3
Heating
- Natural Gas
Cooling
- Ceiling Fan(s), Central Air
Appliances
- Included: Dishwasher, Disposal, Microwave, Gas Oven, Gas Range, Free-Standing Refrigerator, Electric Water Heater
- Laundry: Main Level
Features
- Entrance Foyer, High Speed Internet, Pantry, Separate Shower, Storage, Walk-In Closet(s), Workshop/Hobby Area
- Flooring: Carpet, Linoleum
- Doors: Pocket Door(s), Sliding Doors
- Basement: Partially Finished,Full,Walk-Out Access
- Number of fireplaces: 1
- Fireplace features: Living Room
Interior area
- Total structure area: 3,084
- Total interior livable area: 3,084 sqft
- Finished area above ground: 1,542
Property
Parking
- Total spaces: 2
- Parking features: Driveway, Garage Faces Front
- Attached garage spaces: 2
- Has uncovered spaces: Yes
Features
- Levels: One
- Patio & porch: Covered, Deck, Front Porch
- Exterior features: Balcony, Rain Gutters
Lot
- Size: 0.30 Acres
- Features: Adjoins Common Ground, Adjoins Wooded Area
Details
- Parcel number: 036.013.03001011.59
Construction
Type & style
- Home type: SingleFamily
- Architectural style: Ranch
- Property subtype: Single Family Residence
Materials
- Brick Veneer, Vinyl Siding
- Foundation: Concrete Perimeter, Permanent
- Roof: Architectural Shingle
Condition
- Year built: 2005
Utilities & green energy
- Sewer: Public Sewer
Community & neighborhood
Location
- Region: High Ridge
- Subdivision: Timber Ridge
HOA & financial
HOA
- Has HOA: Yes
- HOA fee: $230 annually
- Services included: Maintenance Parking/Roads, Common Area Maintenance, Snow Removal
- Association name: City & Village
Other
Other facts
- Listing terms: Cash,Conventional,FHA,VA Loan
- Ownership: Private
- Road surface type: Concrete
Price history
| Date | Event | Price |
|---|---|---|
| 8/28/2025 | Sold | -- |
Source: | ||
| 7/30/2025 | Contingent | $289,900$94/sqft |
Source: | ||
| 7/24/2025 | Price change | $289,900-1.7%$94/sqft |
Source: | ||
| 7/18/2025 | Listed for sale | $294,900+24.2%$96/sqft |
Source: | ||
| 2/1/2021 | Sold | -- |
Source: | ||
Public tax history
| Year | Property taxes | Tax assessment |
|---|---|---|
| 2025 | $3,205 +5.9% | $45,000 +7.4% |
| 2024 | $3,025 +0.5% | $41,900 |
| 2023 | $3,010 +12% | $41,900 +12% |
Find assessor info on the county website
Neighborhood: 63049
Nearby schools
GreatSchools rating
- 7/10High Ridge Elementary SchoolGrades: K-5Distance: 0.7 mi
- 5/10Wood Ridge Middle SchoolGrades: 6-8Distance: 1.6 mi
- 6/10Northwest High SchoolGrades: 9-12Distance: 8.2 mi
Schools provided by the listing agent
- High: Northwest High
Source: MARIS. This data may not be complete. We recommend contacting the local school district to confirm school assignments for this home.
Get a cash offer in 3 minutes
Find out how much your home could sell for in as little as 3 minutes with a no-obligation cash offer.
Estimated market value$290,600
Get a cash offer in 3 minutes
Find out how much your home could sell for in as little as 3 minutes with a no-obligation cash offer.
Estimated market value
$290,600
