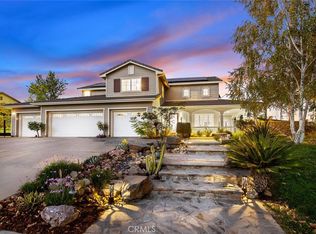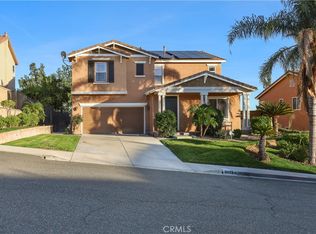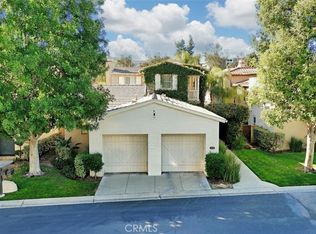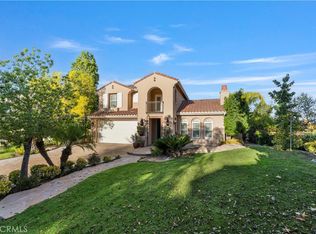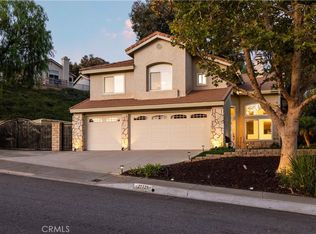Welcome to this beautifully remodeled home nestled at the end of a quiet cul-de-sac in the highly desired community of the Hasley Canyon Estates, offering the perfect blend of luxury, comfort, and functionality. Step inside to discover a completely updated interior featuring new flooring throughout and a chef’s dream kitchen—boasting brand new cabinets, sleek countertops, under-cabinet lighting, a powered center island with storage, walk-in pantry, double oven, and all-new stainless steel appliances.
Ideal for multigenerational living, the home features a spacious primary retreat with a spa-like en-suite bath including a jacuzzi tub and an oversized walk-in closet, plus a second master bedroom with full bath located downstairs.
Entertain effortlessly with a massive wraparound front porch, a covered back patio with retractable sun shades, and a hilltop deck offering breathtaking panoramic views. The 3-car drive-through garage and dedicated RV storage provide ample space for all your toys and tools.
Enjoy the outdoors with the beautifully landscaped yard, dotted with fruit-bearing citrus and fig trees, and relax on warm evenings surrounded by lush greenery. Additional highlights include an upstairs laundry room, a private office nook, and custom-remodeled bathrooms with stylish vanities.
Don’t miss this one-of-a-kind home that truly has it all—space, privacy, and high-end upgrades throughout!
For sale
Listing Provided by:
John Labick DRE #01991075 661-212-1339,
RE/MAX Gateway
$1,360,000
30444 Hidden Valley Ct, Castaic, CA 91384
5beds
3,154sqft
Est.:
Single Family Residence
Built in 2003
0.97 Acres Lot
$1,348,000 Zestimate®
$431/sqft
$45/mo HOA
What's special
Spa-like en-suite bathQuiet cul-de-sacBeautifully landscaped yardCompletely updated interiorUpstairs laundry roomNew flooringOversized walk-in closet
- 175 days |
- 540 |
- 18 |
Zillow last checked: 8 hours ago
Listing updated: November 08, 2025 at 01:16pm
Listing Provided by:
John Labick DRE #01991075 661-212-1339,
RE/MAX Gateway
Source: CRMLS,MLS#: SR25123991 Originating MLS: California Regional MLS
Originating MLS: California Regional MLS
Tour with a local agent
Facts & features
Interior
Bedrooms & bathrooms
- Bedrooms: 5
- Bathrooms: 5
- Full bathrooms: 5
- Main level bathrooms: 1
- Main level bedrooms: 1
Rooms
- Room types: Den, Entry/Foyer
Heating
- Central
Cooling
- Central Air
Appliances
- Included: Double Oven, Dishwasher, Microwave
- Laundry: Inside
Features
- Has fireplace: No
- Fireplace features: None
- Common walls with other units/homes: No Common Walls
Interior area
- Total interior livable area: 3,154 sqft
Property
Parking
- Total spaces: 3
- Parking features: Garage - Attached
- Attached garage spaces: 3
Features
- Levels: Two
- Stories: 2
- Entry location: 1
- Pool features: None
- Has view: Yes
- View description: Mountain(s)
Lot
- Size: 0.97 Acres
- Features: 0-1 Unit/Acre
Details
- Parcel number: 3247066029
- Zoning: LCA22*
- Special conditions: Standard
Construction
Type & style
- Home type: SingleFamily
- Property subtype: Single Family Residence
Condition
- New construction: No
- Year built: 2003
Utilities & green energy
- Sewer: Public Sewer
- Water: Public
Green energy
- Energy efficient items: Doors, Insulation, Lighting, Thermostat, Windows
Community & HOA
Community
- Features: Biking
HOA
- Has HOA: Yes
- HOA fee: $45 monthly
- HOA name: Hasley Canyon Estates
- HOA phone: 909-981-4131
Location
- Region: Castaic
Financial & listing details
- Price per square foot: $431/sqft
- Tax assessed value: $930,338
- Annual tax amount: $12,457
- Date on market: 6/19/2025
- Cumulative days on market: 175 days
- Listing terms: Cash,Conventional,1031 Exchange,FHA,Fannie Mae,VA Loan
Estimated market value
$1,348,000
$1.28M - $1.42M
$5,902/mo
Price history
Price history
| Date | Event | Price |
|---|---|---|
| 6/19/2025 | Listed for sale | $1,360,000+63.1%$431/sqft |
Source: | ||
| 5/2/2019 | Sold | $834,000+1.1%$264/sqft |
Source: | ||
| 4/10/2019 | Pending sale | $825,000$262/sqft |
Source: CENTURY 21 Everest #219003849 Report a problem | ||
| 4/4/2019 | Listed for sale | $825,000+34.5%$262/sqft |
Source: Century 21 Everest #219003849 Report a problem | ||
| 9/23/2003 | Sold | $613,500$195/sqft |
Source: Public Record Report a problem | ||
Public tax history
Public tax history
| Year | Property taxes | Tax assessment |
|---|---|---|
| 2025 | $12,457 +3.8% | $930,338 +2% |
| 2024 | $11,999 +3.7% | $912,097 +2% |
| 2023 | $11,569 +2.2% | $894,214 +2% |
Find assessor info on the county website
BuyAbility℠ payment
Est. payment
$8,568/mo
Principal & interest
$6732
Property taxes
$1315
Other costs
$521
Climate risks
Neighborhood: 91384
Nearby schools
GreatSchools rating
- 5/10Live Oak Elementary SchoolGrades: K-6Distance: 3.1 mi
- 5/10Castaic Middle SchoolGrades: 7-8Distance: 1.7 mi
- 10/10Valencia High SchoolGrades: 9-12Distance: 6.4 mi
- Loading
- Loading
