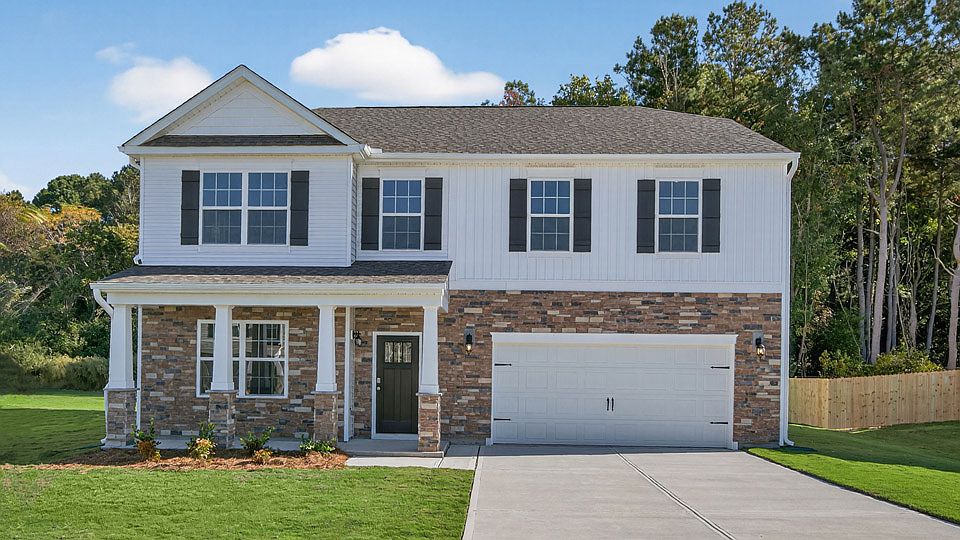Welcome to 3045 Bayview at North Gate, located in Vass, NC!
The Booth is one of our ranch plans featuring 4 bedrooms, 2 bathrooms, 1,901 sq. ft. of living space, and a 2-car garage. Upon entering the home, you’ll be greeted by an inviting foyer connecting to a home office, then lead into the center of the home. This open-concept space features a large living room, dining area, and functional kitchen. The kitchen is equipped with a walk-in pantry, stainless steel appliances, beautiful quartz countertops, and center island with a breakfast bar. The Booth features a spacious primary bedroom, complete with walk-in closet and primary bathroom with dual vanities. The additional two bedrooms share a third full bathroom. There is a covered patio, perfect for family entertainment, or a reading area. The Booth is the perfect place to call home. Do not miss this opportunity to make the Booth yours at North Gate! Future Pool and Playground coming to Northgate! *Pictures are representative*
New construction
$344,990
3045 Bayview Dr, Vass, NC 28394
4beds
1,901sqft
Single Family Residence
Built in 2025
0.31 Acres Lot
$345,000 Zestimate®
$181/sqft
$70/mo HOA
What's special
Functional kitchenCovered patioInviting foyerBeautiful quartz countertopsWalk-in pantrySpacious primary bedroomWalk-in closet
- 107 days |
- 234 |
- 19 |
Zillow last checked: 8 hours ago
Listing updated: November 18, 2025 at 01:34pm
Listed by:
JANET ROGERS,
DR HORTON INC.
Source: LPRMLS,MLS#: 748332 Originating MLS: Longleaf Pine Realtors
Originating MLS: Longleaf Pine Realtors
Travel times
Schedule tour
Select your preferred tour type — either in-person or real-time video tour — then discuss available options with the builder representative you're connected with.
Facts & features
Interior
Bedrooms & bathrooms
- Bedrooms: 4
- Bathrooms: 2
- Full bathrooms: 2
Heating
- Electric, Zoned
Cooling
- Central Air, Electric
Appliances
- Included: Cooktop, Electric Cooktop, Electric Oven, Electric Range, FreeStandingElectric Range, Disposal, Microwave, Range, Stainless Steel Appliance(s)
- Laundry: Washer Hookup, Dryer Hookup, Main Level, In Unit
Features
- Breakfast Area, Bathtub, Dining Area, Separate/Formal Dining Room, Double Vanity, Eat-in Kitchen, Kitchen Island, Kitchen/Dining Combo, Primary Downstairs, Living/Dining Room, Bath in Primary Bedroom, Open Concept, Open Floorplan, Pantry, Quartz Counters, Smooth Ceilings, Smart Light(s), Separate Shower, Smart Thermostat, Tub Shower, Water Closet(s)
- Flooring: Luxury Vinyl Plank, Vinyl, Carpet
- Basement: None
- Has fireplace: No
- Fireplace features: None
Interior area
- Total interior livable area: 1,901 sqft
Property
Parking
- Total spaces: 2
- Parking features: Attached, Garage, Garage Door Opener
- Attached garage spaces: 2
Features
- Levels: One
- Stories: 1
- Patio & porch: Covered, Patio, Porch
- Exterior features: Patio, Smart Lock(s)
Lot
- Size: 0.31 Acres
- Features: 1/4 to 1/2 Acre Lot, Cleared
- Topography: Cleared
Details
- Special conditions: None
Construction
Type & style
- Home type: SingleFamily
- Architectural style: One Story
- Property subtype: Single Family Residence
Materials
- Board & Batten Siding, Brick, Shake Siding, Stone, Vinyl Siding
Condition
- New Construction
- New construction: Yes
- Year built: 2025
Details
- Builder name: D.R. Horton
- Warranty included: Yes
Utilities & green energy
- Sewer: Private Sewer
- Water: Public
Community & HOA
Community
- Features: Community Pool, Gutter(s), Street Lights
- Subdivision: North Gate
HOA
- Has HOA: Yes
- HOA fee: $840 annually
- HOA name: Blackberry Management
Location
- Region: Vass
Financial & listing details
- Price per square foot: $181/sqft
- Date on market: 8/7/2025
- Cumulative days on market: 108 days
- Listing terms: Cash,Conventional,FHA,USDA Loan,VA Loan
- Inclusions: per contract
- Exclusions: refrigerator, washer and dryer
- Ownership: Not yet owned
About the community
Welcome to North Gate, ideally located in the charming town of Vass, NC! North Gate offers 5 of our most popular ranch and single family floorplans for you to choose from. This thoughtfully designed community offers floorplans ranging from 1,891-3,108 sq ft, 4-5 bedrooms, 2-3.5 bathrooms, and 2 car garages.
Homeowners can anticipate the future amenities coming to North Gate, including a pool, and playground!
Upon entering one of our residences, expect to be mesmerized by the meticulous attention to detail and top-notch finishes. The kitchen, a chef's dream, showcases exquisite shaker-style cabinets, quartz countertops, a ceramic tile backsplash, stainless steel appliances, and a spacious kitchen island. The open floorplan designs are perfect for entertaining, while the LED lighting adds a modern touch and creates a warm, inviting ambiance. The exterior schemes and elevations of our homes were carefully designed to create a beautiful streetscape that you'll be proud to call home.
At North Gate, we understand the importance of modern living. That's why each home is equipped with smart home technology, putting convenience and control at your fingertips. Whether adjusting the temperature or turning on the lights, managing your home has never been easier. Exterior and interior selections were carefully chosen by our professional Design Consultant, ensuring a consistent look and feel throughout the home and community.
Experience the ultimate convenience of living at North Gate. Located in the Sandhills Region of Moore County, Vass is conveniently located just off US Highway 1, and approximately 60 miles south of Raleigh. Residents have access to nearby esteemed educational facilities: Vass-Lakeview Elementary School, 7.0 miles away. Crain's Creek Middle School, 7.6 miles away. And Union Pines High School, 12.2 miles away! Golf enthusiasts will delight in the proximity to the renowned Pinehurst Golf Resort, host to the prestigious 2024 U.S Open, only 20 miles away. A

2001 Delta Road, Vass, NC 28394
Source: DR Horton
