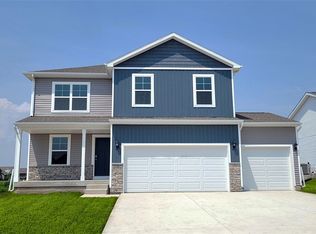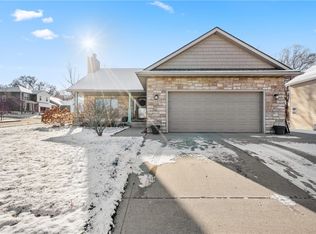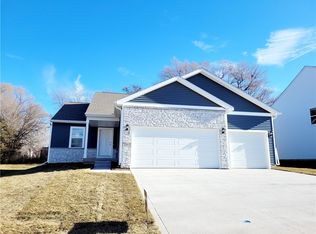This Gratias built home boasts over 2,700 sqft of quality construction w/ SE Polk Schools. Solid hrdwd leads thru the entry, great rm, & kit. One of a kind views from almost every rm w/beautiful POND & TREES. The open plan features a gorgeous kitchen w/tiled backsplash, spacious eating area, snack bar, & fabulous newly added walk-in pantry (also plumbed for a w/d). Enjoy the lrg master suite w/2 sinks, bubble tub, shower & walk-in closet. French doors to a 1st-floor office/bdrm. Freshly painted LL has lots of daylight windows, a family rm w/wet bar, 2 bdrms, full bath, 2nd w/d hookups, & tons of storage. Great outdoor entertaining on spacious deck. Convenient to amenities in Altoona & Pleasant Hill. Other: gorgeous front door, encased window blinds, irrigation system, & maintenance-free siding. The seller replaced the roof, HVAC, & sliders to deck. Oversized 824 sf garage w/cabinetry. They also added granite top in the LL bath, an attractive steel fence, & brand new carpeting.
This property is off market, which means it's not currently listed for sale or rent on Zillow. This may be different from what's available on other websites or public sources.



