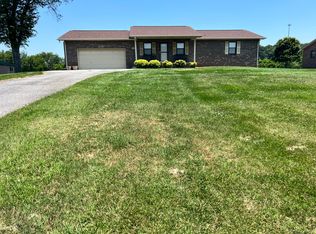Sold for $345,000
$345,000
3045 Chucky River Rd, Morristown, TN 37813
3beds
1,510sqft
Single Family Residence, Residential
Built in 1985
1.11 Acres Lot
$349,100 Zestimate®
$228/sqft
$1,959 Estimated rent
Home value
$349,100
$269,000 - $454,000
$1,959/mo
Zestimate® history
Loading...
Owner options
Explore your selling options
What's special
Discover the perfect blend of convenience and country charm in this beautiful all-brick, single-level home just minutes from shopping, Highway 160, and Interstate 81. Set on over an acre of landscaped grounds with mature trees and open country views, this property offers a peaceful retreat while keeping you close to everything you need.
Step inside to find new premium flooring, a bright and welcoming layout, and an attached 2-car garage for easy access. The large 16' x 28' insulated with a/c workshop is ideal for hobbies, storage, or extra space for your projects.
Enjoy the gorgeous setting with pasture views and the Smoky Mountains on the horizon. It's an easy drive to Cherokee and Douglas Lakes, making weekend getaways a breeze.
Highlights:
All-brick exterior, all on one level
Attached 2-car garage
New premium flooring throughout
16' x 28' workshop with endless possibilities
Mature trees, beautiful landscaping, and over an acre of land
Convenient location near shopping, Hwy 160, and I-81
Country scenery with Smoky Mountain views
If you're looking for a home that offers space, comfort, and scenic surroundings—this one is a must-see!
Call or text for showings 423-736-2387
Zillow last checked: 8 hours ago
Listing updated: December 30, 2025 at 11:41am
Listed by:
John Thornton 423-736-2387,
Elite Realty Group
Bought with:
Dennis Moran, 343512
Family Tree Realty
Source: Lakeway Area AOR,MLS#: 708589
Facts & features
Interior
Bedrooms & bathrooms
- Bedrooms: 3
- Bathrooms: 2
- Full bathrooms: 2
- Main level bathrooms: 2
- Main level bedrooms: 3
Heating
- Central, Electric, Forced Air, Heat Pump
Cooling
- Attic Fan, Ceiling Fan(s), Central Air, Electric, Heat Pump
Appliances
- Included: Dishwasher, Disposal, Electric Oven, Electric Range, Electric Water Heater, ENERGY STAR Qualified Appliances, Microwave, Refrigerator
- Laundry: Laundry Room
Features
- Eat-in Kitchen, Breakfast Bar, Ceiling Fan(s)
- Flooring: Luxury Vinyl, Simulated Wood, Tile
- Windows: Double Pane Windows, Screens, Window Treatments, Wood Frames
- Has basement: No
- Number of fireplaces: 1
- Fireplace features: Propane
Interior area
- Total interior livable area: 1,510 sqft
- Finished area above ground: 1,510
- Finished area below ground: 0
Property
Parking
- Total spaces: 2
- Parking features: Asphalt
- Attached garage spaces: 2
Features
- Levels: One
- Stories: 1
- Patio & porch: Covered, Porch, Rear Porch
- Exterior features: Lighting, Rain Gutters, Storage
- Fencing: None
Lot
- Size: 1.11 Acres
- Dimensions: 203/200/190/253
- Features: Level
Details
- Additional structures: Workshop
- Parcel number: 043 10010 000
Construction
Type & style
- Home type: SingleFamily
- Architectural style: Traditional
- Property subtype: Single Family Residence, Residential
Materials
- Brick
- Foundation: Block
Condition
- New construction: No
- Year built: 1985
- Major remodel year: 1985
Utilities & green energy
- Electric: Circuit Breakers
- Sewer: Septic Tank
- Water: Public
- Utilities for property: Cable Available, Electricity Connected, Water Connected, Cable Internet, Fiber Internet
Community & neighborhood
Location
- Region: Morristown
Other
Other facts
- Road surface type: Paved
Price history
| Date | Event | Price |
|---|---|---|
| 9/19/2025 | Sold | $345,000-1.4%$228/sqft |
Source: | ||
| 8/21/2025 | Pending sale | $349,900$232/sqft |
Source: | ||
| 8/8/2025 | Listed for sale | $349,900+204.3%$232/sqft |
Source: | ||
| 8/21/2003 | Sold | $115,000+16.8%$76/sqft |
Source: Public Record Report a problem | ||
| 4/17/2003 | Sold | $98,500+13.9%$65/sqft |
Source: Public Record Report a problem | ||
Public tax history
| Year | Property taxes | Tax assessment |
|---|---|---|
| 2025 | $932 +42.7% | $63,425 +91.2% |
| 2024 | $654 | $33,175 |
| 2023 | $654 | $33,175 |
Find assessor info on the county website
Neighborhood: 37813
Nearby schools
GreatSchools rating
- 5/10Union Heights Elementary SchoolGrades: PK-5Distance: 2.4 mi
- 7/10East Ridge Middle SchoolGrades: 6-8Distance: 5 mi
- 5/10Morristown East High SchoolGrades: 9-12Distance: 4.7 mi
Get pre-qualified for a loan
At Zillow Home Loans, we can pre-qualify you in as little as 5 minutes with no impact to your credit score.An equal housing lender. NMLS #10287.
