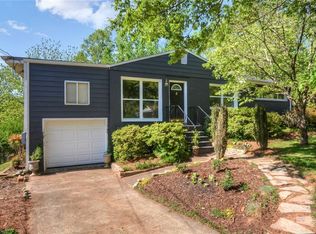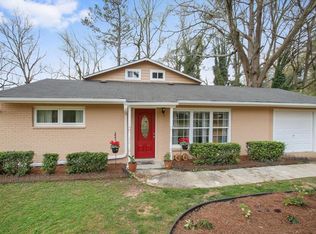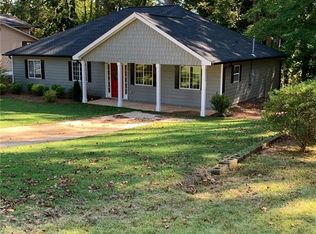Closed
$250,000
3045 Lindon Ln, Decatur, GA 30033
3beds
1,000sqft
Single Family Residence
Built in 1955
0.29 Acres Lot
$383,200 Zestimate®
$250/sqft
$2,059 Estimated rent
Home value
$383,200
$364,000 - $402,000
$2,059/mo
Zestimate® history
Loading...
Owner options
Explore your selling options
What's special
FANTASTIC INVESTMENT OPPORTUNITY in the fast-growing, equity-booming neighborhood of Valley Brook Estates, in N Decatur (ITP). Conveniently situated between Lawrenceville Hwy (US-29), McLendon, US-78, and N Druid with easy access to 285 and 85, or reach LaVista, Clairemont, Toco Hills in mere minutes. BOOMING AREA: walking distance = Lulah Hills development (replacing "North DeKalb Mall"), a 73-acre mixed-use "live work play" destination featuring townhomes and other living areas, retail/restaurant space, and a PATH Foundation greenway trail connecting to Emory U! Enjoy weekends in downtown Decatur or Tucker, bike the path to Stone Mountain....or stay local and hit up The Grove, Sprig's speakeasy, or catch a show at Napoleon's! FEATURES: Ranch on slab/enclosed crawl, roof/HVAC/windows all about 11 yrs old, line to street already replaced with PVC. Listing Agent happy to provide suggested floorplans and photos of other flips in the neighborhood.
Zillow last checked: 8 hours ago
Listing updated: June 23, 2025 at 10:29am
Listed by:
Megan King 4703510243,
Keller Williams Realty
Bought with:
Terra Young, 409313
Virtual Properties Realty.com
Source: GAMLS,MLS#: 10409598
Facts & features
Interior
Bedrooms & bathrooms
- Bedrooms: 3
- Bathrooms: 1
- Full bathrooms: 1
- Main level bathrooms: 1
- Main level bedrooms: 3
Heating
- Central, Natural Gas
Cooling
- Ceiling Fan(s), Central Air
Appliances
- Included: Dishwasher, Gas Water Heater, Refrigerator
- Laundry: Other
Features
- Roommate Plan
- Flooring: Carpet, Laminate, Tile
- Windows: Double Pane Windows
- Basement: None
- Has fireplace: No
- Common walls with other units/homes: No Common Walls
Interior area
- Total structure area: 1,000
- Total interior livable area: 1,000 sqft
- Finished area above ground: 1,000
- Finished area below ground: 0
Property
Parking
- Total spaces: 1
- Parking features: Attached, Carport
- Has carport: Yes
Features
- Levels: One
- Stories: 1
- Patio & porch: Deck
- Fencing: Back Yard,Chain Link
- Has view: Yes
- View description: Seasonal View
- Body of water: None
Lot
- Size: 0.29 Acres
- Features: Level, Other
- Residential vegetation: Cleared, Wooded
Details
- Additional structures: Outbuilding
- Parcel number: 18 116 06 006
- Special conditions: As Is
Construction
Type & style
- Home type: SingleFamily
- Architectural style: Brick 4 Side,Ranch
- Property subtype: Single Family Residence
Materials
- Brick, Vinyl Siding
- Foundation: Block, Slab
- Roof: Composition
Condition
- Fixer
- New construction: No
- Year built: 1955
Utilities & green energy
- Sewer: Public Sewer
- Water: Public
- Utilities for property: Cable Available, Electricity Available, High Speed Internet, Natural Gas Available, Sewer Available, Water Available
Community & neighborhood
Community
- Community features: Near Public Transport, Walk To Schools, Near Shopping
Location
- Region: Decatur
- Subdivision: Valley Brook Estates
HOA & financial
HOA
- Has HOA: No
- Services included: None
Other
Other facts
- Listing agreement: Exclusive Agency
- Listing terms: Cash,Conventional
Price history
| Date | Event | Price |
|---|---|---|
| 12/4/2025 | Listing removed | $389,000$389/sqft |
Source: | ||
| 9/26/2025 | Price change | $389,000-2.5%$389/sqft |
Source: | ||
| 8/22/2025 | Price change | $399,000-4.8%$399/sqft |
Source: | ||
| 8/10/2025 | Price change | $419,000-2.3%$419/sqft |
Source: | ||
| 7/25/2025 | Listed for sale | $429,000+71.6%$429/sqft |
Source: | ||
Public tax history
| Year | Property taxes | Tax assessment |
|---|---|---|
| 2025 | $5,004 +22.5% | $104,120 -12.8% |
| 2024 | $4,086 +27.8% | $119,400 +7.2% |
| 2023 | $3,198 +4.8% | $111,360 +23.5% |
Find assessor info on the county website
Neighborhood: 30033
Nearby schools
GreatSchools rating
- 6/10Laurel Ridge Elementary SchoolGrades: PK-5Distance: 0.7 mi
- 5/10Druid Hills Middle SchoolGrades: 6-8Distance: 0.7 mi
- 6/10Druid Hills High SchoolGrades: 9-12Distance: 3.2 mi
Schools provided by the listing agent
- Elementary: Laurel Ridge
- Middle: Druid Hills
- High: Druid Hills
Source: GAMLS. This data may not be complete. We recommend contacting the local school district to confirm school assignments for this home.
Get a cash offer in 3 minutes
Find out how much your home could sell for in as little as 3 minutes with a no-obligation cash offer.
Estimated market value$383,200
Get a cash offer in 3 minutes
Find out how much your home could sell for in as little as 3 minutes with a no-obligation cash offer.
Estimated market value
$383,200


