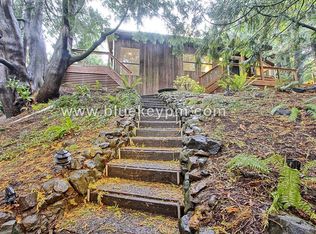Sweet English Country w/beautiful lines on private Road offTalbot/Fairmount. New roof in Aug 2016 is just one of the great starts to restoring this fairytale cottage. Expect a large Living Room w/gorgeous fireplace w/original Arts & Crafts tile, built-ins, original Sconces & More! A Wall of windows across Sunroom, built-in- window bench in Dining & charming Master Bedroom- ALL reasons to say Yes to this Address!
This property is off market, which means it's not currently listed for sale or rent on Zillow. This may be different from what's available on other websites or public sources.
