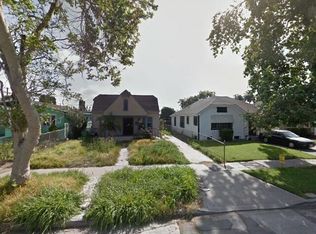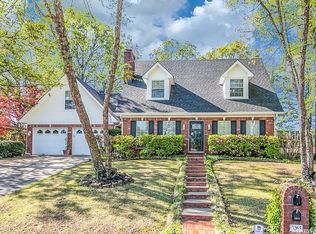Closed
$265,000
3045 Sassy Rd, Conway, AR 72034
3beds
1,984sqft
Single Family Residence
Built in 1995
0.25 Acres Lot
$284,200 Zestimate®
$134/sqft
$1,858 Estimated rent
Home value
$284,200
$270,000 - $298,000
$1,858/mo
Zestimate® history
Loading...
Owner options
Explore your selling options
What's special
The sunlight shining thru the trees gave the perfect shot for this snowscape on Sassy Road. Several updates have been done including luxury vinyl plank flooring and neutral paint in the main living areas and the primary bedroom along with new lighting and fans. The large living room has a nice fireplace and that's exactly where everyone will want to cozy up during this arctic weather. All three bedrooms are really big and one guest room has a vaulted ceiling. One of our favorite things about this property though is the heated and cooled sunroom and the extended covered patio. Everyone loves to take advantage of this additional living space anytime of the year and it won't be long until we'll be back to enjoying the patio while grilling with friends. The Sellers are offering $5,000 towards Buyer's choice of updates, landscaping or an interest rate buy down at closing. Give me a call if you want to learn more about how this works. More photos will be coming soon.
Zillow last checked: 8 hours ago
Listing updated: March 27, 2024 at 06:56am
Listed by:
Cindy Drye 501-428-7479,
Crye-Leike REALTORS Conway
Bought with:
Michele Woods, AR
McGraw Realtors - Benton
Source: CARMLS,MLS#: 24001775
Facts & features
Interior
Bedrooms & bathrooms
- Bedrooms: 3
- Bathrooms: 2
- Full bathrooms: 2
Dining room
- Features: Kitchen/Dining Combo
Heating
- Natural Gas
Cooling
- Electric
Appliances
- Included: Electric Range, Surface Range, Gas Water Heater
- Laundry: Laundry Room
Features
- Breakfast Bar, Kit Counter-Formica, Primary Bedroom Apart, 3 Bedrooms Same Level
- Flooring: Tile, Luxury Vinyl
- Has fireplace: Yes
- Fireplace features: Gas Logs Present
Interior area
- Total structure area: 1,984
- Total interior livable area: 1,984 sqft
Property
Parking
- Total spaces: 2
- Parking features: Garage, Two Car
- Has garage: Yes
Features
- Levels: One
- Stories: 1
- Patio & porch: Patio, Porch
- Has spa: Yes
- Spa features: Hot Tub/Spa, Whirlpool/Hot Tub/Spa
- Fencing: Wood
Lot
- Size: 0.25 Acres
- Dimensions: 134 x 80
- Features: Sloped, Level
Details
- Parcel number: 71112209026
Construction
Type & style
- Home type: SingleFamily
- Architectural style: Traditional
- Property subtype: Single Family Residence
Materials
- Brick
- Foundation: Slab
- Roof: Shingle
Condition
- New construction: No
- Year built: 1995
Utilities & green energy
- Electric: Electric-Co-op
- Gas: Gas-Natural
- Sewer: Public Sewer
- Water: Public
- Utilities for property: Natural Gas Connected
Community & neighborhood
Security
- Security features: Video Surveillance
Location
- Region: Conway
- Subdivision: SADDLETOP
HOA & financial
HOA
- Has HOA: No
Other
Other facts
- Listing terms: VA Loan,FHA,Conventional
- Road surface type: Paved
Price history
| Date | Event | Price |
|---|---|---|
| 3/22/2024 | Sold | $265,000-1.1%$134/sqft |
Source: | ||
| 2/17/2024 | Contingent | $268,000$135/sqft |
Source: | ||
| 1/18/2024 | Listed for sale | $268,000+2.3%$135/sqft |
Source: | ||
| 12/7/2023 | Listing removed | $262,000$132/sqft |
Source: | ||
| 10/25/2023 | Price change | $262,000-2.2%$132/sqft |
Source: | ||
Public tax history
| Year | Property taxes | Tax assessment |
|---|---|---|
| 2024 | $1,459 +1.3% | $38,720 +5% |
| 2023 | $1,441 -3.4% | $36,880 |
| 2022 | $1,491 +5.7% | $36,880 +4.5% |
Find assessor info on the county website
Neighborhood: 72034
Nearby schools
GreatSchools rating
- 7/10Carl Stuart Middle SchoolGrades: 5-7Distance: 0.5 mi
- 5/10Conway High WestGrades: 10-12Distance: 1.9 mi
- 6/10Marguerite Vann Elementary SchoolGrades: K-4Distance: 0.5 mi
Get pre-qualified for a loan
At Zillow Home Loans, we can pre-qualify you in as little as 5 minutes with no impact to your credit score.An equal housing lender. NMLS #10287.
Sell with ease on Zillow
Get a Zillow Showcase℠ listing at no additional cost and you could sell for —faster.
$284,200
2% more+$5,684
With Zillow Showcase(estimated)$289,884

