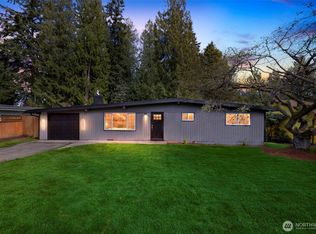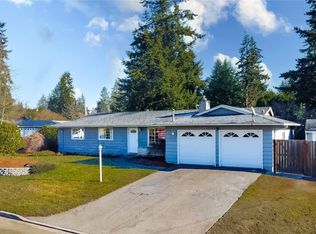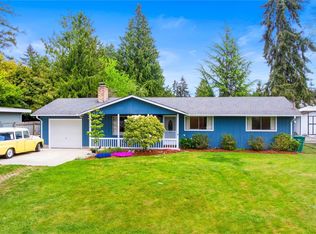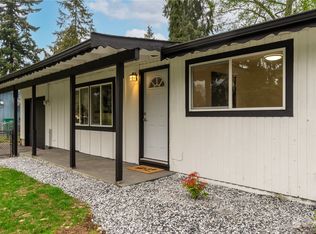Sold
Listed by:
Tamara Ross,
RE/MAX Exclusive
Bought with: eXp Realty
$527,000
30451 3rd Avenue S, Federal Way, WA 98003
4beds
1,624sqft
Single Family Residence
Built in 1966
8,398.37 Square Feet Lot
$548,900 Zestimate®
$325/sqft
$2,805 Estimated rent
Home value
$548,900
$521,000 - $576,000
$2,805/mo
Zestimate® history
Loading...
Owner options
Explore your selling options
What's special
Welcome home to this beautiful 1 1/2 story, with wonderful Federal Way location! This one of a kind property offers: 4 large bedrooms, 3/4 main bathroom & 3/4 guest bathroom, light & bright living room with cozy wood burning fireplace, kitchen with tons of cupboards & counter space, dining area that opens to the family room with gas stove for those cold nights. Spacious & private backyard is fully fenced with entertaining patio and storage area. Extra features include: large attached 2 car garage, newer roof/gutters & downspouts(2021), newer double pane windows throughout(2022) and much more!! Close to schools, shopping, freeways, parks & public transportation. This home is truly a must see!!
Zillow last checked: 8 hours ago
Listing updated: January 16, 2024 at 10:40am
Listed by:
Tamara Ross,
RE/MAX Exclusive
Bought with:
Kevin M Moore, 105893
eXp Realty
Source: NWMLS,MLS#: 2180339
Facts & features
Interior
Bedrooms & bathrooms
- Bedrooms: 4
- Bathrooms: 2
- 3/4 bathrooms: 2
- Main level bedrooms: 2
Primary bedroom
- Level: Main
Bedroom
- Level: Second
Bedroom
- Level: Second
Bedroom
- Level: Main
Bathroom three quarter
- Level: Main
Bathroom three quarter
- Level: Main
Entry hall
- Level: Main
Family room
- Level: Main
Kitchen with eating space
- Level: Main
Living room
- Level: Main
Utility room
- Level: Main
Heating
- Fireplace(s), Forced Air
Cooling
- None
Appliances
- Included: Dishwasher_, Dryer, GarbageDisposal_, Microwave_, Refrigerator_, StoveRange_, Washer, Dishwasher, Garbage Disposal, Microwave, Refrigerator, StoveRange, Water Heater: Gas, Water Heater Location: Garage
Features
- Dining Room
- Flooring: Hardwood, Vinyl, Carpet
- Windows: Double Pane/Storm Window, Skylight(s)
- Basement: None
- Number of fireplaces: 2
- Fireplace features: Gas, Wood Burning, Main Level: 2, Fireplace
Interior area
- Total structure area: 1,624
- Total interior livable area: 1,624 sqft
Property
Parking
- Total spaces: 2
- Parking features: Attached Garage
- Attached garage spaces: 2
Features
- Entry location: Main
- Patio & porch: Hardwood, Wall to Wall Carpet, Double Pane/Storm Window, Dining Room, Skylight(s), Vaulted Ceiling(s), Walk-In Closet(s), Fireplace, Water Heater
Lot
- Size: 8,398 sqft
- Features: Curbs, Paved, Cable TV, Fenced-Fully, Gas Available, Patio
Details
- Parcel number: 2329700100
- Special conditions: Standard
Construction
Type & style
- Home type: SingleFamily
- Property subtype: Single Family Residence
Materials
- Wood Siding, Wood Products
- Roof: Composition
Condition
- Very Good
- Year built: 1966
- Major remodel year: 1966
Utilities & green energy
- Electric: Company: PSE
- Sewer: Septic Tank, Company: Septic
- Water: Private, Company: Lakehaven
Community & neighborhood
Location
- Region: Federal Way
- Subdivision: Dash Point
Other
Other facts
- Listing terms: Cash Out,Conventional,FHA,State Bond,VA Loan
- Cumulative days on market: 510 days
Price history
| Date | Event | Price |
|---|---|---|
| 1/12/2024 | Sold | $527,000-1.5%$325/sqft |
Source: | ||
| 12/2/2023 | Pending sale | $535,000$329/sqft |
Source: | ||
| 11/15/2023 | Listed for sale | $535,000+52%$329/sqft |
Source: | ||
| 6/27/2018 | Sold | $351,970+0.6%$217/sqft |
Source: | ||
| 5/25/2018 | Pending sale | $350,000$216/sqft |
Source: Skyline Properties, Inc. #1293721 | ||
Public tax history
| Year | Property taxes | Tax assessment |
|---|---|---|
| 2024 | $5,059 +0.6% | $503,000 +10.3% |
| 2023 | $5,029 +2.7% | $456,000 -7.9% |
| 2022 | $4,896 +9.5% | $495,000 +26.3% |
Find assessor info on the county website
Neighborhood: Mirror Lake
Nearby schools
GreatSchools rating
- 6/10Nautilus Elementary SchoolGrades: K-8Distance: 1.1 mi
- 3/10Federal Way Senior High SchoolGrades: 9-12Distance: 0.8 mi
- 5/10Sacajawea Middle SchoolGrades: 6-8Distance: 0.8 mi

Get pre-qualified for a loan
At Zillow Home Loans, we can pre-qualify you in as little as 5 minutes with no impact to your credit score.An equal housing lender. NMLS #10287.
Sell for more on Zillow
Get a free Zillow Showcase℠ listing and you could sell for .
$548,900
2% more+ $10,978
With Zillow Showcase(estimated)
$559,878


