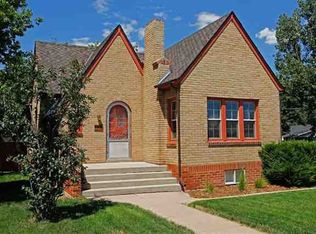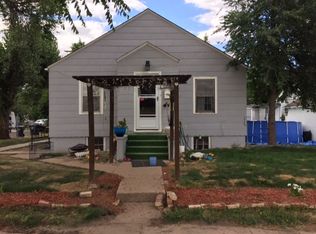Sold on 09/10/25
Price Unknown
3046 Dey Ave, Cheyenne, WY 82001
3beds
3,063sqft
City Residential, Residential
Built in 2016
5,662.8 Square Feet Lot
$449,500 Zestimate®
$--/sqft
$3,363 Estimated rent
Home value
$449,500
$427,000 - $472,000
$3,363/mo
Zestimate® history
Loading...
Owner options
Explore your selling options
What's special
Welcome to this charming 3-bedroom, 3-bathroom home nestled downtown. Built in 2016, this adorable gem offers both convenience and comfort. Step inside to discover an inviting living space adorned with contemporary finishes and lots of room. The main floor boasts a spacious kitchen with stainless steel appliances and granite countertops, perfect for culinary enthusiasts. A cozy dining area flows seamlessly into the living room, ideal for entertaining guests or enjoying quiet evenings. The primary suite featuring a luxurious en-suite bathroom and generous closet space. Two additional bedrooms offer versatility for guests, a home office, or hobbies. The flex room downstairs is a great space with a built-in murphy bed. Outside, enjoy a private backyard oasis, completely fenced in. This is a perfect space for summer gatherings or simply relaxing under the stars. The large 2-car detached garage is spacious with room for cars and storage. With a location that combines urban convenience and neighborhood charm, this home is a rare find in the heart of downtown.
Zillow last checked: 8 hours ago
Listing updated: September 11, 2025 at 12:35pm
Listed by:
Rebecca Hess 307-220-0149,
RE/MAX Capitol Properties
Bought with:
Joe Shogrin
Selling Homes Network
Source: Cheyenne BOR,MLS#: 97937
Facts & features
Interior
Bedrooms & bathrooms
- Bedrooms: 3
- Bathrooms: 3
- Full bathrooms: 2
- 3/4 bathrooms: 1
- Main level bathrooms: 2
Primary bedroom
- Level: Main
- Area: 270
- Dimensions: 18 x 15
Bedroom 2
- Level: Main
- Area: 132
- Dimensions: 11 x 12
Bedroom 3
- Level: Basement
- Area: 176
- Dimensions: 11 x 16
Bathroom 1
- Features: Full
- Level: Main
Bathroom 2
- Features: 3/4
- Level: Main
Bathroom 3
- Features: Full
- Level: Basement
Dining room
- Level: Main
- Area: 108
- Dimensions: 12 x 9
Family room
- Level: Basement
- Area: 575
- Dimensions: 23 x 25
Kitchen
- Level: Main
- Area: 156
- Dimensions: 12 x 13
Living room
- Level: Main
- Area: 117
- Dimensions: 13 x 9
Basement
- Area: 1528
Heating
- Forced Air, Natural Gas
Cooling
- Central Air
Appliances
- Included: Dishwasher, Disposal, Range, Refrigerator
- Laundry: Main Level
Features
- Pantry, Vaulted Ceiling(s), Main Floor Primary, Granite Counters
- Flooring: Hardwood
- Basement: Partially Finished
- Number of fireplaces: 1
- Fireplace features: One, Electric
Interior area
- Total structure area: 3,063
- Total interior livable area: 3,063 sqft
- Finished area above ground: 1,535
Property
Parking
- Total spaces: 2
- Parking features: 2 Car Detached
- Garage spaces: 2
Accessibility
- Accessibility features: None
Features
- Patio & porch: Deck, Covered Porch
- Exterior features: Sprinkler System
- Fencing: Front Yard,Back Yard
Lot
- Size: 5,662 sqft
- Dimensions: 5760
Details
- Parcel number: 16859001500011
- Special conditions: Arms Length Sale
Construction
Type & style
- Home type: SingleFamily
- Architectural style: Ranch
- Property subtype: City Residential, Residential
Materials
- Wood/Hardboard
- Foundation: Basement
- Roof: Composition/Asphalt
Condition
- New construction: No
- Year built: 2016
Utilities & green energy
- Electric: Black Hills Energy
- Gas: Black Hills Energy
- Sewer: City Sewer
- Water: Public
Community & neighborhood
Location
- Region: Cheyenne
- Subdivision: Park Add
Other
Other facts
- Listing agreement: N
- Listing terms: Cash,Conventional,FHA,VA Loan
Price history
| Date | Event | Price |
|---|---|---|
| 9/10/2025 | Sold | -- |
Source: | ||
| 7/28/2025 | Pending sale | $449,000$147/sqft |
Source: | ||
| 7/24/2025 | Listed for sale | $449,000$147/sqft |
Source: | ||
| 7/23/2025 | Listing removed | $449,000$147/sqft |
Source: | ||
| 7/10/2025 | Pending sale | $449,000$147/sqft |
Source: | ||
Public tax history
| Year | Property taxes | Tax assessment |
|---|---|---|
| 2024 | $2,807 -0.5% | $39,693 -0.5% |
| 2023 | $2,821 +14.4% | $39,901 +16.8% |
| 2022 | $2,466 +11.8% | $34,163 +12.1% |
Find assessor info on the county website
Neighborhood: 82001
Nearby schools
GreatSchools rating
- 8/10Pioneer Park Elementary SchoolGrades: PK-6Distance: 0.2 mi
- 6/10McCormick Junior High SchoolGrades: 7-8Distance: 2.2 mi
- 7/10Central High SchoolGrades: 9-12Distance: 1.9 mi

