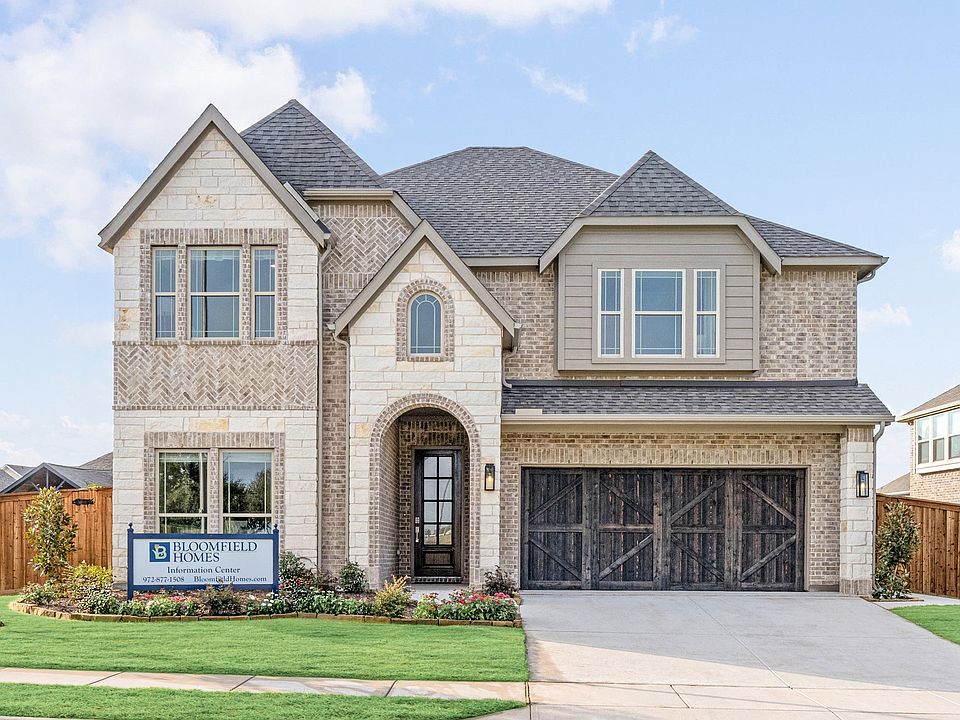BRAND NEW & NEVER LIVED IN! Completed and Move-In Ready! Bloomfield Homes is building our beloved Cypress II floor plan in Waterscape, an award-winning community full of resort-style amenities! This home is full of upgrades and has the flexibility to change as your life does. Whether it's the charming stone and brick exterior, the bright open-concept Family Room lined with windows, or the stunning RevWood Oak floors throughout, this house makes a standout first impression! Buyers love the Primary Suite and 2 bedrooms on the first floor, while the upstairs bedroom and bathroom offer separation if needed. And for work or play, spaces like the front Study or upstairs Game Room have versatile use. Centered around a large island, the Deluxe Kitchen is equipped with built-in SS appliances, a pot filler over the stove, a wood vent hood, walk-in pantry, and upgraded cabinetry. Contemporary color palette keeps it clean with white Shaker cabinets, brushed nickel fixtures, white granite and quartz countertops, modern white tile selections, and a buff stone-to-ceiling fireplace. There's plenty of room in the Primary Suite to fit a king bed, and the bathroom features an enlarged shower with upgraded tile. Storage can be found throughout - even under the stairs - plus we extended the garage to a 2.5-car for extra space that's always needed! We take care of the outside, too, with full sod, fencing, an irrigation system, gutters, uplights, a gas drop on the back patio, and a custom 8' front door. Bloomfield at Waterscape is ready to help with your dream home - give us a call today!
New construction
$487,505
3046 Duck Heights Ave, Royse City, TX 75189
4beds
2,459sqft
Single Family Residence
Built in 2025
7,596.86 Square Feet Lot
$-- Zestimate®
$198/sqft
$59/mo HOA
What's special
Buff stone-to-ceiling fireplaceModern white tile selectionsContemporary color paletteStunning revwood oak floorsWhite shaker cabinetsWood vent hoodBright open-concept family room
- 150 days |
- 25 |
- 0 |
Zillow last checked: 7 hours ago
Listing updated: October 27, 2025 at 01:30pm
Listed by:
Marsha Ashlock 0470768 817-288-5510,
Visions Realty & Investments
Source: NTREIS,MLS#: 20956373
Travel times
Facts & features
Interior
Bedrooms & bathrooms
- Bedrooms: 4
- Bathrooms: 3
- Full bathrooms: 3
Primary bedroom
- Features: Dual Sinks, En Suite Bathroom, Sitting Area in Primary, Separate Shower, Walk-In Closet(s)
- Level: First
- Dimensions: 13 x 20
Bedroom
- Features: Walk-In Closet(s)
- Level: First
- Dimensions: 10 x 10
Bedroom
- Features: Walk-In Closet(s)
- Level: First
- Dimensions: 10 x 10
Bedroom
- Level: Second
- Dimensions: 10 x 12
Breakfast room nook
- Features: Breakfast Bar, Built-in Features, Eat-in Kitchen, Kitchen Island
- Level: First
- Dimensions: 15 x 9
Game room
- Level: Second
- Dimensions: 11 x 14
Kitchen
- Features: Breakfast Bar, Built-in Features, Eat-in Kitchen, Kitchen Island, Pantry, Pot Filler, Solid Surface Counters, Walk-In Pantry
- Level: First
- Dimensions: 14 x 6
Living room
- Features: Fireplace
- Level: First
- Dimensions: 16 x 16
Office
- Level: First
- Dimensions: 12 x 12
Heating
- Central, Fireplace(s), Natural Gas
Cooling
- Central Air, Ceiling Fan(s), Electric
Appliances
- Included: Dishwasher, Electric Oven, Gas Cooktop, Disposal, Gas Water Heater, Microwave, Tankless Water Heater, Vented Exhaust Fan
- Laundry: Washer Hookup, Electric Dryer Hookup, Laundry in Utility Room
Features
- Built-in Features, Double Vanity, Eat-in Kitchen, Granite Counters, High Speed Internet, Kitchen Island, Open Floorplan, Pantry, Cable TV, Walk-In Closet(s)
- Flooring: Carpet, Laminate, Tile
- Has basement: No
- Number of fireplaces: 1
- Fireplace features: Family Room, Stone, Wood Burning
Interior area
- Total interior livable area: 2,459 sqft
Video & virtual tour
Property
Parking
- Total spaces: 2
- Parking features: Covered, Direct Access, Driveway, Enclosed, Garage Faces Front, Garage, Garage Door Opener, Oversized, Tandem
- Attached garage spaces: 2
- Has uncovered spaces: Yes
Features
- Levels: Two
- Stories: 2
- Patio & porch: Front Porch, Patio, Covered
- Exterior features: Lighting, Private Yard, Rain Gutters
- Pool features: None, Community
- Fencing: Back Yard,Fenced,Wood
Lot
- Size: 7,596.86 Square Feet
- Dimensions: 62 x 122.5
- Features: Interior Lot, Landscaped, Subdivision, Sprinkler System, Few Trees
- Residential vegetation: Grassed
Details
- Parcel number: 000000330585
Construction
Type & style
- Home type: SingleFamily
- Architectural style: Traditional,Detached
- Property subtype: Single Family Residence
Materials
- Brick, Rock, Stone
- Foundation: Slab
- Roof: Composition
Condition
- New construction: Yes
- Year built: 2025
Details
- Builder name: Bloomfield Homes
Utilities & green energy
- Sewer: Public Sewer
- Water: Public
- Utilities for property: Sewer Available, Water Available, Cable Available
Community & HOA
Community
- Features: Clubhouse, Fishing, Other, Playground, Park, Pool, Trails/Paths, Curbs
- Security: Carbon Monoxide Detector(s), Smoke Detector(s)
- Subdivision: Waterscape
HOA
- Has HOA: Yes
- Services included: All Facilities, Association Management
- HOA fee: $355 semi-annually
- HOA name: First Service Residential
- HOA phone: 214-974-7099
Location
- Region: Royse City
Financial & listing details
- Price per square foot: $198/sqft
- Tax assessed value: $66,000
- Annual tax amount: $3,941
- Date on market: 6/3/2025
- Cumulative days on market: 151 days
About the community
PoolPlaygroundVolleyballPond+ 5 more
Bloomfield Homes is excited to return to Waterscape, a premier master-planned community in Royse City just northeast of Dallas. Outstanding amenities, affordability, and easy highway access come together to create a community that meets all your needs. The community features catch-and-release ponds, hike and bike trails, a resort-style pool, a clubhouse, sports courts, a dog park, and playgrounds for residents to enjoy. Students attend highly-rated Royse City ISD schools, with Paula Walker Elementary conveniently located within Waterscape. Our Classic Series floor plans fit perfectly within this new phase, showcasing all the design features and quality finishes that today's homebuyers demand. Visit Waterscape to tour available homes in our newest phase and discover why this thriving community continues to attract families to Royse City!
Source: Bloomfield Homes

