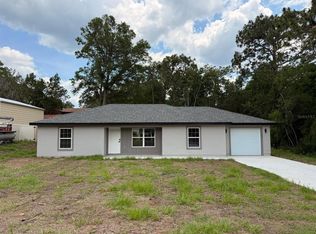This brand-new construction features 3 bedrooms and 2 bathrooms, offering modern design, comfort, and quality throughout. Welcome to this beautifully designed Florida-style home, where comfort and elegance come together in a thoughtfully planned layout.
As you enter, a sophisticated foyer sets the tone for the stylish interior. Just off the entryway is a versatile flex spaceideal for a home office, playroom, or additional living area tailored to your needs.
The open-concept kitchen is a standout, featuring white quartz countertops, modern gray cabinetry, a spacious island, and a dining area perfect for both everyday meals and entertaining. A generous pantry and included refrigerator add practicality to this well-equipped space. Luxury plank flooring enhances the main living areas, kitchen, bathrooms, and laundry room, combining style with durability. Meanwhile, plush carpeting in the bedrooms provides a warm, inviting retreat.
Outside, enjoy the professionally landscaped yard and extended rear patioperfect for outdoor dining, relaxing, or hosting in the Florida sunshine. Plus, with no rear neighbors and a peaceful conservation setting, you'll appreciate the added privacy and natural views.
Conveniently located near schools, restaurants, and shopping destinations, this home offers the perfect blend of serenity and accessibilitymaking it an ideal choice for comfortable Florida living. AVAILABLE NOW. RENTERS INSURANCE REQUIRED
House for rent
$2,000/mo
3046 E Glenn St, Inverness, FL 34453
3beds
1,546sqft
Price may not include required fees and charges.
Single family residence
Available now
-- Pets
-- A/C
-- Laundry
-- Parking
-- Heating
What's special
Modern gray cabinetryModern designSpacious islandSophisticated foyerWhite quartz countertopsVersatile flex spacePlush carpeting
- 30 days
- on Zillow |
- -- |
- -- |
Travel times
Looking to buy when your lease ends?
See how you can grow your down payment with up to a 6% match & 4.15% APY.
Facts & features
Interior
Bedrooms & bathrooms
- Bedrooms: 3
- Bathrooms: 2
- Full bathrooms: 2
Interior area
- Total interior livable area: 1,546 sqft
Property
Parking
- Details: Contact manager
Details
- Parcel number: 19E19S020010001800340
Construction
Type & style
- Home type: SingleFamily
- Property subtype: Single Family Residence
Community & HOA
Location
- Region: Inverness
Financial & listing details
- Lease term: Contact For Details
Price history
| Date | Event | Price |
|---|---|---|
| 7/22/2025 | Listed for rent | $2,000$1/sqft |
Source: Zillow Rentals | ||
| 6/20/2025 | Sold | $240,000-7.7%$155/sqft |
Source: | ||
| 5/12/2025 | Price change | $259,990-1.1%$168/sqft |
Source: | ||
| 2/25/2025 | Listed for sale | $262,990+3406.5%$170/sqft |
Source: | ||
| 3/6/2024 | Sold | $7,500-33%$5/sqft |
Source: | ||
![[object Object]](https://www.zillowstatic.com/static/images/nophoto_p_c.png)
