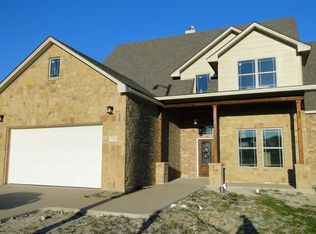Don't miss out on this entertainer's dream home! This well laid out house offers an excellent floor plan, fabulous finishes, and many upgrades. The lay out is open and spacious providing plenty of room to relax or entertain. The master suite is a retreat on the opposite side of the house from the three bedrooms and two baths. The master bedroom has private access to the patio, large, inviting master bathroom and massive master closet. The lot boats over a half acre with outdoor kitchen that includes grill, griddle and two brisket cookers and oversized shed. Refrigerator and Murphy bed convey with the home. This rare opportunity will not last long! Make your appointment today!
This property is off market, which means it's not currently listed for sale or rent on Zillow. This may be different from what's available on other websites or public sources.

