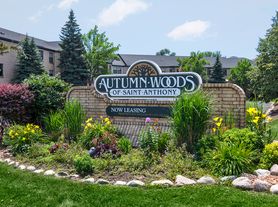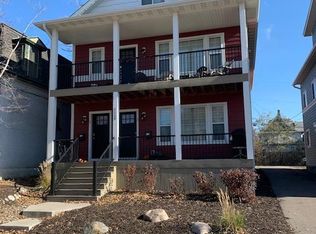This classic Tudor-style 3-bedroom, 2-bathroom home in Waite Park is full of charm, updates, and plenty of space to make your own. Located in the highly sought-after Waite Park neighborhood of Northeast Minneapolis, it offers comfort, convenience, and community.
Main Level
- Beautiful hardwood floors throughout
- Two bedrooms with good closet space perfect for bedrooms, a guest room, or a dedicated home office
- Kitchen with plenty of cabinet storage, stainless steel appliances, a gas stove, and a floating island that can be moved to create extra workspace when cooking
- Just off the kitchen is a newly tiled sunroom a truly inviting space. Bright and versatile, it can be your morning coffee spot, a quiet sanctuary, a plant-filled retreat, or even a creative home office
- Full bathroom with classic finishes, storage space, and ceiling ventilation
Upstairs
- Largest bedroom refreshed with brand new carpet, creating a comfortable and private retreat
- Three closets, including one updated with wire shelving and a clothing rod for better organization
- Built-in drawers in the wall for extra convenience
- Spacious enough for a full bedroom setup, feeling cozy and inviting
Basement
- Finished basement ideal for entertaining or relaxing
- True wet bar with sink, under-counter fridge, wine rack, drawers, and cabinet storage
- Cozy sitting nook with a custom fold-down table (complete with an outlet for crockpots or extra appliances)
- Electrical + antenna hookups and a wall-mounted TV bracket, perfect for creating a game-day hub or movie spot
- Bathroom with a tub and shower head, a separate shower stall, and heated tile floors that keep it warm and cozy underfoot
- Laundry room with washer and dryer
- Utility/storage room with shelving and a built-in workbench for projects or hobbies
Backyard & Garage
- Northeast Minneapolis style backyard with a charming light post that adds a cozy glow
- The classic size you'd expect in the neighborhood perfect for grilling, relaxing, or just unwinding after a long day
- Shed for extra storage
- One-car garage with alley access and driveway space for 2 3 vehicles, plus easy street parking
Community
This home sits on a well-established block in Northeast Minneapolis, where neighbors are friendly, dependable, and take pride in their community. At the end of the block is a church, and St. Charles Borromeo (with parish and private school) is close by. The location also offers easy access to parks, local restaurants, everyday shopping, and a quick commute downtown.
Additional Details
Rent: $2,650/month
Bedrooms: 3
Bathrooms: 2
Square Feet: ~1800+
Lot Size: 5,000 sq. ft.
Parking: 1-car garage + driveway + street parking
Pets: Negotiable additional rent and deposit will apply depending on type, size, and number of pets
Utilities: Tenant responsible for all
Lease: 12-month minimum
Availability: Available now
Owner-managed property responsive and committed to maintaining a great rental experience
12 month minimum lease.
One time background check and credit check fees apply. Lease subject to credit and background checks.
Pets negotiable. Additional rent and deposit will apply depending on type, size, and number of pets.
House for rent
Accepts Zillow applications
$2,650/mo
3046 McKinley St NE, Minneapolis, MN 55418
3beds
1,800sqft
Price may not include required fees and charges.
Single family residence
Available now
Cats, dogs OK
Central air
In unit laundry
Detached parking
Forced air
What's special
Hardwood floorsFloating islandOne-car garageHeated tile floorsShed for extra storageAlley accessCozy sitting nook
- 34 days |
- -- |
- -- |
Travel times
Facts & features
Interior
Bedrooms & bathrooms
- Bedrooms: 3
- Bathrooms: 2
- Full bathrooms: 2
Heating
- Forced Air
Cooling
- Central Air
Appliances
- Included: Dishwasher, Dryer, Freezer, Microwave, Oven, Refrigerator, Washer
- Laundry: In Unit
Features
- Flooring: Carpet, Hardwood, Tile
Interior area
- Total interior livable area: 1,800 sqft
Property
Parking
- Parking features: Detached, Off Street, On Street
- Details: Contact manager
Features
- Exterior features: 2-3 car alley driveway parking, Bicycle storage, Heating system: Forced Air, Security Cameras, Storage Shed
Details
- Parcel number: 0102924440026
Construction
Type & style
- Home type: SingleFamily
- Property subtype: Single Family Residence
Community & HOA
Location
- Region: Minneapolis
Financial & listing details
- Lease term: 1 Year
Price history
| Date | Event | Price |
|---|---|---|
| 9/5/2025 | Listed for rent | $2,650$1/sqft |
Source: Zillow Rentals | ||
| 8/27/2007 | Sold | $237,120+34%$132/sqft |
Source: Public Record | ||
| 6/25/2001 | Sold | $176,900$98/sqft |
Source: Public Record | ||

