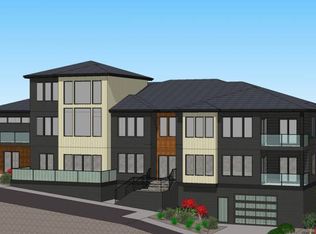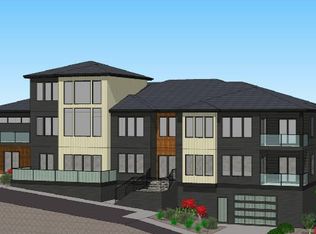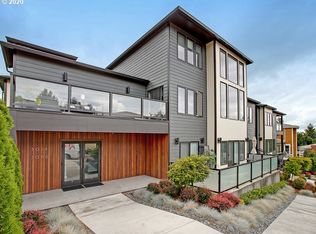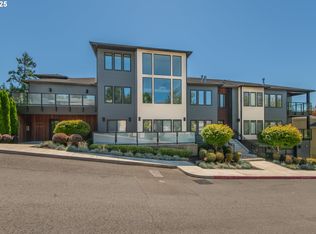Sold
$644,000
3046 NW Montara Loop, Portland, OR 97229
2beds
1,465sqft
Residential, Condominium
Built in 2014
-- sqft lot
$562,600 Zestimate®
$440/sqft
$2,772 Estimated rent
Home value
$562,600
$529,000 - $596,000
$2,772/mo
Zestimate® history
Loading...
Owner options
Explore your selling options
What's special
Welcome to your tranquil oasis at Montara Loop. This elegantly modern condo, in the heart of Forest Heights, offers luxurious living with panoramic views. Step into a light-filled space offering high-end finishes and a thoughtful layout. Enjoy serene vistas from every room, complimented by a deep soaking tub in the primary suite for relaxation. Recently renovated, the gourmet kitchen inspires new culinary creations and opportunities to host. Located near walking trails, the Village Center and just 10 minutes from downtown, with elevator service, 2 parking spots and storage, this is urban living redefined. Enjoy the beauty and convenience of Forest Heights while feeling a world away from the city hustle.
Zillow last checked: 8 hours ago
Listing updated: May 05, 2024 at 01:55pm
Listed by:
Kathleen O'Donnell 503-519-3400,
ODonnell Group Realty
Bought with:
James Loos, 201101109
Windermere Realty Trust
Source: RMLS (OR),MLS#: 24071261
Facts & features
Interior
Bedrooms & bathrooms
- Bedrooms: 2
- Bathrooms: 2
- Full bathrooms: 2
- Main level bathrooms: 2
Primary bedroom
- Level: Main
Bedroom 2
- Level: Main
Dining room
- Level: Main
Kitchen
- Level: Main
Living room
- Level: Main
Heating
- Forced Air 95 Plus
Cooling
- Central Air
Appliances
- Included: Built In Oven, Built-In Range, Built-In Refrigerator, Dishwasher, Gas Appliances, Microwave, Range Hood, Stainless Steel Appliance(s), Washer/Dryer, Electric Water Heater
Features
- Elevator, High Ceilings, Quartz, Soaking Tub, Kitchen Island
- Flooring: Hardwood, Tile
- Number of fireplaces: 1
- Fireplace features: Gas
Interior area
- Total structure area: 1,465
- Total interior livable area: 1,465 sqft
Property
Parking
- Total spaces: 2
- Parking features: Off Street, Condo Garage (Deeded), Attached, Extra Deep Garage
- Attached garage spaces: 2
Accessibility
- Accessibility features: Accessible Doors, Accessible Elevator Installed, Accessible Hallway, Natural Lighting, One Level, Parking, Accessibility, Handicap Access
Features
- Stories: 1
- Entry location: Upper Floor
- Patio & porch: Deck
- Has view: Yes
- View description: Territorial, Trees/Woods, Valley
Details
- Parcel number: R658603
Construction
Type & style
- Home type: Condo
- Architectural style: Contemporary
- Property subtype: Residential, Condominium
Materials
- Cement Siding, Wood Siding
- Roof: Other
Condition
- Resale
- New construction: No
- Year built: 2014
Utilities & green energy
- Gas: Gas
- Sewer: Public Sewer
- Water: Public
Community & neighborhood
Security
- Security features: Entry
Community
- Community features: Condo Elevator
Location
- Region: Portland
- Subdivision: Kiana
HOA & financial
HOA
- Has HOA: Yes
- HOA fee: $724 monthly
- Amenities included: Central Air, Exterior Maintenance, Gas, Insurance, Maintenance Grounds, Management, Sewer, Trash, Water
- Second HOA fee: $350 semi-annually
Other
Other facts
- Listing terms: Cash,Conventional
Price history
| Date | Event | Price |
|---|---|---|
| 5/1/2024 | Sold | $644,000-1.7%$440/sqft |
Source: | ||
| 4/3/2024 | Pending sale | $655,000$447/sqft |
Source: | ||
| 3/15/2024 | Listed for sale | $655,000+20.2%$447/sqft |
Source: | ||
| 10/2/2015 | Sold | $544,900$372/sqft |
Source: | ||
Public tax history
| Year | Property taxes | Tax assessment |
|---|---|---|
| 2025 | $9,478 -6.5% | $414,110 +3% |
| 2024 | $10,141 +15.6% | $402,050 +3% |
| 2023 | $8,775 -12% | $390,340 +3% |
Find assessor info on the county website
Neighborhood: Northwest Heights
Nearby schools
GreatSchools rating
- 9/10Forest Park Elementary SchoolGrades: K-5Distance: 0.2 mi
- 5/10West Sylvan Middle SchoolGrades: 6-8Distance: 2.8 mi
- 8/10Lincoln High SchoolGrades: 9-12Distance: 4.4 mi
Schools provided by the listing agent
- Elementary: Forest Park
- Middle: West Sylvan
- High: Lincoln
Source: RMLS (OR). This data may not be complete. We recommend contacting the local school district to confirm school assignments for this home.
Get a cash offer in 3 minutes
Find out how much your home could sell for in as little as 3 minutes with a no-obligation cash offer.
Estimated market value
$562,600
Get a cash offer in 3 minutes
Find out how much your home could sell for in as little as 3 minutes with a no-obligation cash offer.
Estimated market value
$562,600



