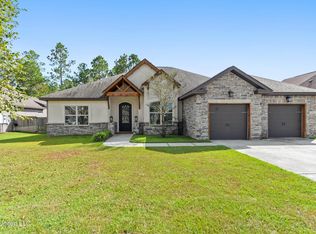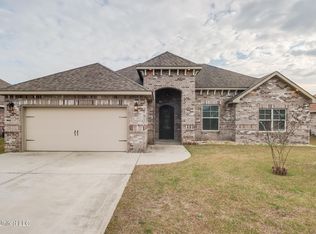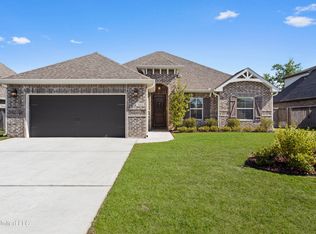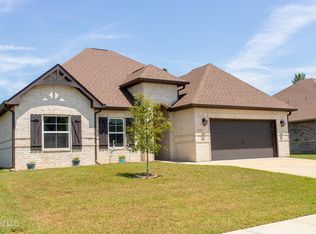Closed
Price Unknown
3046 Rue Michelle Rd, Diberville, MS 39540
4beds
2,860sqft
Residential, Single Family Residence
Built in 2016
0.28 Acres Lot
$475,500 Zestimate®
$--/sqft
$3,081 Estimated rent
Home value
$475,500
$452,000 - $499,000
$3,081/mo
Zestimate® history
Loading...
Owner options
Explore your selling options
What's special
Beautiful custom built luxury home in the heart of D'Iberville. This spacious property offers 4 bedrooms, 3 full bathrooms, side entry double garage, large laundry/mud room, & enclosed sun room with it's own mini split a/c. Enter through double iron doors into the foyer which leads to the open living area and kitchen. Unwind after a long day of work in your beautiful living room equipped with custom built in shelving & electric fireplace. Gourmet kitchen boasts beautiful cabinets with granite counter tops, gas cooktop, built in wall oven & microwave. Primary bedroom & guest bedroom located downstairs with 2 additional bedrooms with a jack & jill bathroom located upstairs. Primary bathroom has his and hers vanity, tiled shower, & walk in closet with custom shelving. All the bedrooms just got brand new carpet. Enclosed sunroom is the perfect spot to entertain your guests while you BBQ on the back patio in your fully fenced back yard. Convenient location to Sangani blvd, Promenade shopping center, local restaurants & bars, and Scarlet Pearl Casino.
Zillow last checked: 8 hours ago
Listing updated: December 19, 2025 at 10:22am
Listed by:
John V Le 228-860-7942,
Century 21 J. Carter & Company
Bought with:
Larry J Gangi, S53811
Cecilia G. Ulfers, Broker
Source: MLS United,MLS#: 4092658
Facts & features
Interior
Bedrooms & bathrooms
- Bedrooms: 4
- Bathrooms: 3
- Full bathrooms: 3
Heating
- Heat Pump
Cooling
- Central Air
Appliances
- Included: Built-In Gas Range, Dishwasher, Disposal, Free-Standing Refrigerator, Microwave
Features
- Ceiling Fan(s), Granite Counters, Kitchen Island, Primary Downstairs, Walk-In Closet(s)
- Flooring: Carpet, Tile, Wood
- Has fireplace: Yes
- Fireplace features: Electric
Interior area
- Total structure area: 2,860
- Total interior livable area: 2,860 sqft
Property
Parking
- Total spaces: 2
- Parking features: Garage Faces Side
- Garage spaces: 2
Features
- Levels: Two
- Stories: 2
- Exterior features: See Remarks
- Fencing: Back Yard
Lot
- Size: 0.28 Acres
- Dimensions: 130 x 93
Details
- Parcel number: 1408c03001.126
Construction
Type & style
- Home type: SingleFamily
- Property subtype: Residential, Single Family Residence
Materials
- Brick, Stucco
- Foundation: Slab
- Roof: Architectural Shingles
Condition
- New construction: No
- Year built: 2016
Utilities & green energy
- Sewer: Public Sewer
- Water: Public
- Utilities for property: Electricity Connected, Natural Gas Connected, Sewer Connected, Water Connected
Community & neighborhood
Location
- Region: Diberville
- Subdivision: Acadian Gardens PH 2 - D'lberville
HOA & financial
HOA
- Has HOA: Yes
- HOA fee: $200 annually
- Services included: Other
Price history
| Date | Event | Price |
|---|---|---|
| 11/25/2024 | Sold | -- |
Source: MLS United #4092658 Report a problem | ||
| 10/24/2024 | Pending sale | $425,000$149/sqft |
Source: MLS United #4092658 Report a problem | ||
| 10/18/2024 | Listed for sale | $425,000$149/sqft |
Source: MLS United #4092658 Report a problem | ||
| 10/8/2024 | Pending sale | $425,000$149/sqft |
Source: MLS United #4092658 Report a problem | ||
| 9/27/2024 | Listed for sale | $425,000-3.4%$149/sqft |
Source: MLS United #4092658 Report a problem | ||
Public tax history
| Year | Property taxes | Tax assessment |
|---|---|---|
| 2024 | $3,725 -0.5% | $35,433 |
| 2023 | $3,745 -0.7% | $35,433 |
| 2022 | $3,771 -0.4% | $35,433 -90% |
Find assessor info on the county website
Neighborhood: 39540
Nearby schools
GreatSchools rating
- 7/10Diberville Middle SchoolGrades: 4-8Distance: 2 mi
- 8/10Diberville Senior High SchoolGrades: 9-12Distance: 4 mi
- 7/10Diberville Elementary SchoolGrades: K-3Distance: 2.9 mi
Sell with ease on Zillow
Get a Zillow Showcase℠ listing at no additional cost and you could sell for —faster.
$475,500
2% more+$9,510
With Zillow Showcase(estimated)$485,010



