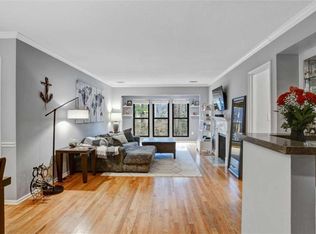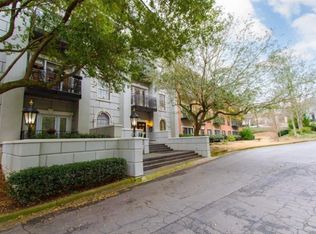Renovated condominium home in gated Buckhead condominium community is move-in ready! Nearly everything has been upgraded or replaced in this circa 1999 residence. Kitchen is open to the dining room and has sparkling quartz counter tops, white tile backsplash, lots of counterspace, upgraded wood cabinets, stainless steel appliances including GE Profile dual wall ovens, and GE Cafe Series 5-burner gas cooktop. There is low-maintenance wood-look flooring in the foyer, kitchen, and living areas. Master bathroom renovation includes: frameless glass shower enclosure with custom tile walls & ceiling, air-jet garden tub with custom tile surround, Kohler fixtures & double vanity sink with granite countertop. Guest bathroom renovation includes: frameless glass shower enclosure with custom tile walls and ceiling, Kohler fixtures, single vanity sink with granite. Both bathroom tile designs are by Traditions in Tile. Both bedrooms have spacious walk-in closets, and there is additional storage space in the foyer closet. Laundry room includes full-size front-load Samsung washer & dryer. Other recent updates include water heater replacement (+- 3 years ago), and HVAC replacement (+-4 years ago). At 1,682 sqft this corner unit is the largest floorplan in the complex and its layout will accommodate "house sized" furniture. The covered & tiled balcony has very private view of greenspace. The two parking spaces for this unit are in the garage beneath the building: they are side-by-side (some other residents have tandem parking spaces) and completely covered. This home doesn't face the parking lot and it is NOT on the ground floor. Its end-of-hall location is perfect for pet owners because the stairwell is nearby for quick access to pet walk area. Built in 1999, The Wiltshire is a gated, purpose-built condominium property (not a lower-quality apartment conversion). Monthly association fee of $575 includes all common areas maintenance plus building insurance, water, garbage & sewer. Gated property is professionally managed and maintained, has club house, function room with kitchen, fitness center and pool. Zoned for Sarah Smith Elementary, Sutton Middle & North Atlanta High Schools. NEW LISTING COMING SOON. Listed by: Jennifer Sherrouse 404-916-7099 / Dorsey Alston, REALTORS 404-352-2010.
This property is off market, which means it's not currently listed for sale or rent on Zillow. This may be different from what's available on other websites or public sources.

