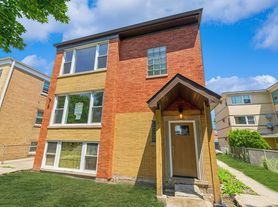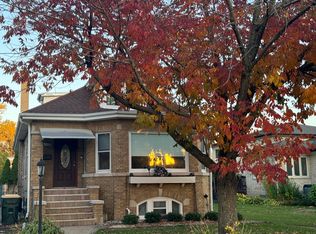Full Single Family Home for Rent in the Wonderful sought after neighborhood.
Photos have not been updated. Now Finished and Move in Ready!
Features:
3 Bedrooms (Top Floor Master Suite)
**Top Floor has additional room that can be a massive walk-in closet or a smaller 4th bedroom.
2 Full Bathrooms (New)
New Fully Finished Basement for entertaining or family time
2 Car Garage
Big Private Yard
Front Wide Porch
Large Sunroom is a must see!
*Has power and ideal for indoor/outdoor entertaining year round.
Central AC
Central Heat
Laundry room
Much more... again Coming Soon!
Requires:
One time $1500 move-in fee
1st months rent due upon approval
Pet ok with a $350 pet fee
Credit 650+ and eviction check required
Tenant Pays Gas and Electric
House for rent
$3,500/mo
3047 N Newland Ave, Chicago, IL 60634
3beds
2,400sqft
Price may not include required fees and charges.
Single family residence
Available now
Cats, small dogs OK
Central air
In unit laundry
Detached parking
Forced air
What's special
New fully finished basementTop floor master suiteLarge sunroomBig private yardLaundry roomFront wide porchCentral ac
- 26 days |
- -- |
- -- |
Zillow last checked: 8 hours ago
Listing updated: November 10, 2025 at 12:32pm
Travel times
Looking to buy when your lease ends?
Consider a first-time homebuyer savings account designed to grow your down payment with up to a 6% match & a competitive APY.
Facts & features
Interior
Bedrooms & bathrooms
- Bedrooms: 3
- Bathrooms: 2
- Full bathrooms: 2
Rooms
- Room types: Sun Room
Heating
- Forced Air
Cooling
- Central Air
Appliances
- Included: Dishwasher, Dryer, Microwave, Oven, Refrigerator, Washer
- Laundry: In Unit
Features
- Walk In Closet
- Flooring: Hardwood
Interior area
- Total interior livable area: 2,400 sqft
Property
Parking
- Parking features: Detached
- Details: Contact manager
Features
- Patio & porch: Porch
- Exterior features: Electricity not included in rent, Gas not included in rent, Heating system: Forced Air, Walk In Closet
Details
- Parcel number: 1330115005
Construction
Type & style
- Home type: SingleFamily
- Property subtype: Single Family Residence
Community & HOA
Location
- Region: Chicago
Financial & listing details
- Lease term: 1 Year
Price history
| Date | Event | Price |
|---|---|---|
| 7/13/2025 | Listed for rent | $3,500$1/sqft |
Source: Zillow Rentals | ||
| 7/2/2025 | Sold | $325,000+0.2%$135/sqft |
Source: | ||
| 6/6/2025 | Pending sale | $324,500$135/sqft |
Source: | ||
| 5/10/2025 | Contingent | $324,500$135/sqft |
Source: | ||
| 5/10/2025 | Price change | $324,500+8.3%$135/sqft |
Source: | ||

