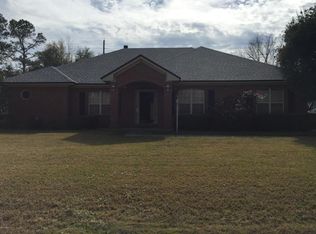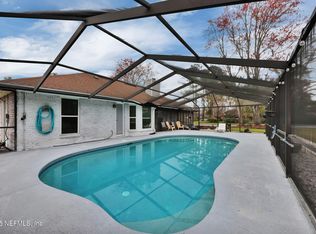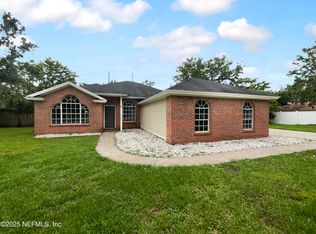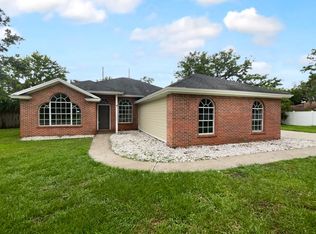Spacious 2 Story, 4 bedroom, with 2 full bathrooms and 2 half bathrooms located in the lake front community of Doctors Landing. Kitchen boasts granite countertops, stainless steel appliances and a separate breakfast room. Separate living room, dining room and family room. Beautiful brick, wood burning fire place in the family room. Master bedroom located on the first floor and three large bedrooms on the second floor. Home has ceramic tile, refinished wood floors and carpet. Huge walk up storage area above the garage. Enjoy the oversized backyard in your relaxing pool! Home was fully renovated in 2015. Close to schools, parks, shopping and military base.
This property is off market, which means it's not currently listed for sale or rent on Zillow. This may be different from what's available on other websites or public sources.



