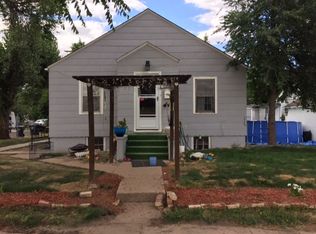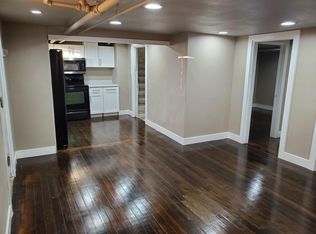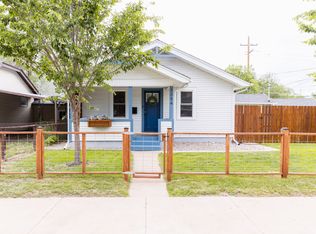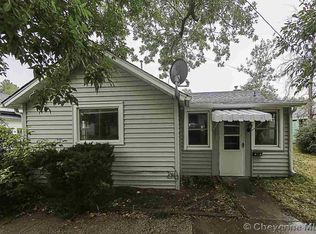Sold on 08/09/24
Price Unknown
3048 Ames Ct, Cheyenne, WY 82001
2beds
1,248sqft
City Residential, Residential
Built in 1923
3,049.2 Square Feet Lot
$215,300 Zestimate®
$--/sqft
$1,509 Estimated rent
Home value
$215,300
$202,000 - $228,000
$1,509/mo
Zestimate® history
Loading...
Owner options
Explore your selling options
What's special
Step into this charming home, This 2-bedroom gem features a convenient Jack and Jill bathroom, providing easy access from both bedrooms. The home boasts large windows in the living room, filling the room with abundant natural light and creating a warm, inviting atmosphere. The basement family room offers a spacious retreat for relaxation and entertainment, ideal for movie nights or a play area. The enclosed porch, complete with a woodstove, adds a cozy touch, making it the perfect spot to enjoy year-round, whether for morning coffee or evening gatherings. With its inviting character and practical layout, this home is ready to welcome its new owners. Schedule a visit today and experience its warmth and charm firsthand!
Zillow last checked: 8 hours ago
Listing updated: August 15, 2024 at 12:24pm
Listed by:
Becky Mease 307-256-1733,
eXp Realty, LLC
Bought with:
Hope Morgan
#1 Properties
Source: Cheyenne BOR,MLS#: 93817
Facts & features
Interior
Bedrooms & bathrooms
- Bedrooms: 2
- Bathrooms: 2
- Full bathrooms: 1
- 3/4 bathrooms: 1
- Main level bathrooms: 1
Primary bedroom
- Level: Main
- Area: 100
- Dimensions: 10 x 10
Bedroom 2
- Level: Main
- Area: 90
- Dimensions: 9 x 10
Bathroom 1
- Features: Full
- Level: Main
Bathroom 2
- Features: 3/4
- Level: Basement
Family room
- Level: Basement
- Area: 210
- Dimensions: 10 x 21
Kitchen
- Level: Main
- Area: 96
- Dimensions: 8 x 12
Living room
- Level: Main
- Area: 195
- Dimensions: 13 x 15
Basement
- Area: 624
Heating
- Forced Air, Natural Gas
Cooling
- None
Appliances
- Included: Dryer, Microwave, Range, Refrigerator, Washer
- Laundry: In Basement
Features
- Flooring: Hardwood
- Windows: Wood Frames
- Basement: Interior Entry,Partially Finished
- Number of fireplaces: 1
- Fireplace features: One, Wood Burning Stove
Interior area
- Total structure area: 1,248
- Total interior livable area: 1,248 sqft
- Finished area above ground: 624
Property
Parking
- Total spaces: 1
- Parking features: 1 Car Attached
- Attached garage spaces: 1
Accessibility
- Accessibility features: None
Features
- Patio & porch: Deck, Enclosed Patio/Porch-heat
- Fencing: Front Yard
Lot
- Size: 3,049 sqft
- Dimensions: 2940
- Features: Corner Lot
Details
- Parcel number: 14673612500700
- Special conditions: Arms Length Sale
Construction
Type & style
- Home type: SingleFamily
- Architectural style: Ranch
- Property subtype: City Residential, Residential
Materials
- Block, Wood/Hardboard, Vinyl Siding
- Foundation: Basement
- Roof: Composition/Asphalt
Condition
- New construction: No
- Year built: 1923
Utilities & green energy
- Electric: Black Hills Energy
- Gas: Black Hills Energy
- Sewer: City Sewer
- Water: Public
- Utilities for property: Cable Connected
Community & neighborhood
Location
- Region: Cheyenne
- Subdivision: Park Add
Other
Other facts
- Listing agreement: N
- Listing terms: Cash,Conventional,FHA,VA Loan
Price history
| Date | Event | Price |
|---|---|---|
| 8/9/2024 | Sold | -- |
Source: | ||
| 7/11/2024 | Pending sale | $210,000$168/sqft |
Source: | ||
| 7/9/2024 | Price change | $210,000-6.7%$168/sqft |
Source: | ||
| 6/28/2024 | Price change | $225,000-2.2%$180/sqft |
Source: | ||
| 6/17/2024 | Listed for sale | $230,000+69.7%$184/sqft |
Source: | ||
Public tax history
| Year | Property taxes | Tax assessment |
|---|---|---|
| 2024 | $1,386 +3.4% | $19,602 +3.4% |
| 2023 | $1,340 +14.2% | $18,954 +16.6% |
| 2022 | $1,173 +11.7% | $16,254 +11.9% |
Find assessor info on the county website
Neighborhood: 82001
Nearby schools
GreatSchools rating
- 8/10Pioneer Park Elementary SchoolGrades: PK-6Distance: 0.2 mi
- 6/10McCormick Junior High SchoolGrades: 7-8Distance: 2.2 mi
- 7/10Central High SchoolGrades: 9-12Distance: 1.9 mi



