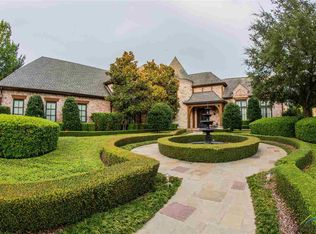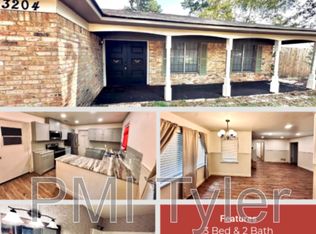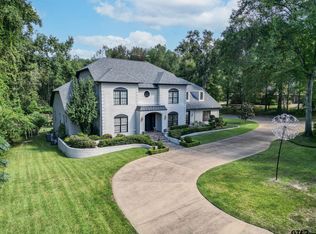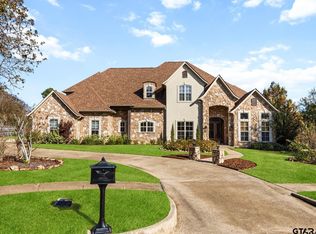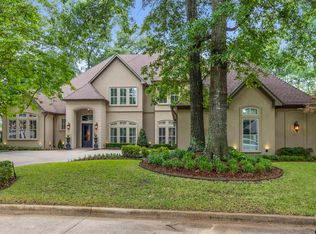Welcome to timeless elegance in one of the most sought-after gated neighborhoods. This beautifully maintained, well-built traditional home offers four spacious bedrooms—each with its own en suite bathroom—blending comfort, privacy, and sophistication. Step inside to find stunning hardwood floors, rich solid wood doors, and classic trim details that exude craftsmanship throughout. The expansive main level features two inviting living areas, a formal dining room perfect for elegant entertaining, and a chef’s kitchen with abundant counter space, custom cabinetry, and exceptional storage. On the main floor, the primary suite is generously appointed with tons of windows, elegant finishes in the bathroom and complete with 2 large walk in closets. Also, downstairs is the guest room with a bathroom, Ralph Lauren would be envious of! Upstairs, two generous bedrooms are accompanied by en suite baths and a game room, ideal for recreation or relaxing with family. Oversized closets throughout the home offer premium storage options. The outdoor living space is equally impressive—designed for both entertaining and unwinding. Enjoy a tranquil spa and water fountain as the centerpiece of a beautifully landscaped backyard, complete with a covered living area. Every inch of this home has been lovingly cared for and thoughtfully designed with timeless style and enduring quality in mind. A true gem for those seeking luxury, privacy, and classic beauty in a secure, serene setting. Adjacent lot (.7 acres) is offered for sale, only to the purchaser of the home. It would make the lot 1.2 acres right in the middle of town!
For sale
Price cut: $120K (11/14)
$1,270,000
3048 Concord Pl, Tyler, TX 75701
4beds
5,803sqft
Est.:
Single Family Residence
Built in 2003
0.52 Acres Lot
$1,208,200 Zestimate®
$219/sqft
$67/mo HOA
What's special
Elegant finishesBeautifully landscaped backyardClassic trim detailsFormal dining roomOutdoor living spaceStunning hardwood floorsSpacious bedrooms
- 181 days |
- 569 |
- 19 |
Zillow last checked: 8 hours ago
Listing updated: November 14, 2025 at 07:31am
Listed by:
Amy Egaña 903-521-4047,
NextHome Neighbors
Source: GTARMLS,MLS#: 25008976
Tour with a local agent
Facts & features
Interior
Bedrooms & bathrooms
- Bedrooms: 4
- Bathrooms: 5
- Full bathrooms: 4
- 1/2 bathrooms: 1
Rooms
- Room types: Separate Formal Living, Office, Utility Room, 3 Living Areas
Primary bedroom
- Features: Master Bedroom Split, Sitting Area in Master
- Level: Main
Bedroom
- Features: Walk-In Closet(s), Separate Walk-in Closets
- Level: Main
Bathroom
- Features: Shower and Tub, Shower/Tub, Separate Dressing Areas, Separate Lavatories, Separate Water Closet, Separate Walk-In Closets, Bar
Dining room
- Features: Separate Formal Dining
Kitchen
- Features: Kitchen/Eating Combo, Breakfast Bar
Heating
- Central/Gas, Zoned, 90% Efficient Furnace
Cooling
- Central Electric, Central Gas, Zoned-3 or more, 13-15 SEER AC
Appliances
- Included: Dishwasher, Disposal, Microwave, Refrigerator, Ice Maker, Double Oven, Gas Cooktop, Recirculating Water Heater, Tankless Gas Water Heater
Features
- Central Vacuum, Ceiling Fan(s), Sound System, Vaulted Ceiling(s), Pantry, Kitchen Island
- Flooring: Carpet, Wood, Tile, Marble
- Windows: Blinds, Low Emissivity Windows
- Has fireplace: Yes
- Fireplace features: Two or More, Gas Starter, Outside, Brick
Interior area
- Total structure area: 5,803
- Total interior livable area: 5,803 sqft
Video & virtual tour
Property
Parking
- Total spaces: 2
- Parking features: Garage Faces Side, Door w/Opener w/Controls
- Garage spaces: 2
- Has uncovered spaces: Yes
Features
- Levels: Two
- Stories: 2
- Patio & porch: Patio Open, Patio Covered, Porch
- Exterior features: Barbecue, Sprinkler System, Gutter(s)
- Has spa: Yes
- Spa features: Outdoor
- Fencing: Brick,Wrought Iron
Lot
- Size: 0.52 Acres
- Features: Subdivision Lot
Details
- Additional structures: None
- Parcel number: 150000086704015000
- Special conditions: Homeowner's Assn Dues
Construction
Type & style
- Home type: SingleFamily
- Architectural style: Traditional
- Property subtype: Single Family Residence
Materials
- Brick Veneer, Attic/Crawl Hatchway(s) Insulated
- Foundation: Slab
- Roof: Composition
Condition
- Year built: 2003
Utilities & green energy
- Sewer: Public Sewer
- Water: Public, Company: City Of Tyler
- Utilities for property: Underground Utilities, Cable Connected, Cable Internet, Cable Available
Green energy
- Energy efficient items: Thermostat
Community & HOA
Community
- Features: Gated
- Security: Security Lights, Security System, Smoke Detector(s)
- Subdivision: COLONIAL ESTATES
HOA
- Has HOA: Yes
- HOA fee: $800 annually
Location
- Region: Tyler
Financial & listing details
- Price per square foot: $219/sqft
- Tax assessed value: $1,087,970
- Annual tax amount: $16,950
- Date on market: 6/12/2025
- Listing terms: Conventional,Cash
- Road surface type: Paved
Estimated market value
$1,208,200
$1.15M - $1.27M
$3,365/mo
Price history
Price history
| Date | Event | Price |
|---|---|---|
| 11/14/2025 | Price change | $1,270,000-8.6%$219/sqft |
Source: | ||
| 6/12/2025 | Listed for sale | $1,390,000-4.1%$240/sqft |
Source: | ||
| 11/2/2024 | Listing removed | $1,450,000$250/sqft |
Source: | ||
| 7/3/2024 | Listed for sale | $1,450,000$250/sqft |
Source: | ||
Public tax history
Public tax history
| Year | Property taxes | Tax assessment |
|---|---|---|
| 2024 | $15,325 +8.4% | $1,087,970 |
| 2023 | $14,137 -5.6% | $1,087,970 +12.6% |
| 2022 | $14,976 -1.8% | $966,237 +32.6% |
Find assessor info on the county website
BuyAbility℠ payment
Est. payment
$7,981/mo
Principal & interest
$6347
Property taxes
$1122
Other costs
$512
Climate risks
Neighborhood: 75701
Nearby schools
GreatSchools rating
- 5/10Jones Elementary SchoolGrades: PK-5Distance: 2.5 mi
- 7/10Three Lakes Middle SchoolGrades: 6-8Distance: 3.4 mi
- 6/10Tyler Legacy High SchoolGrades: 9-12Distance: 1.3 mi
Schools provided by the listing agent
- Elementary: Peete
- Middle: Three Lakes
- High: Tyler Legacy
Source: GTARMLS. This data may not be complete. We recommend contacting the local school district to confirm school assignments for this home.
- Loading
- Loading
